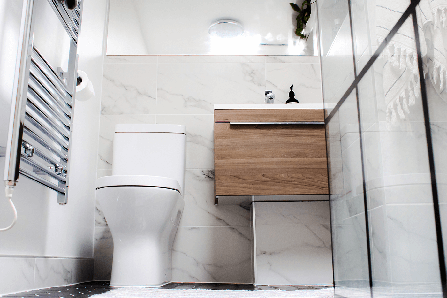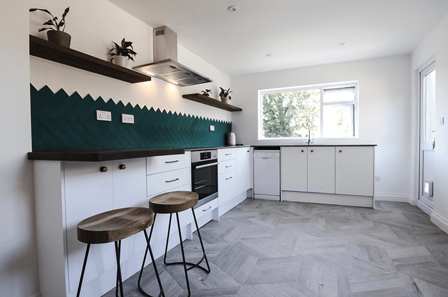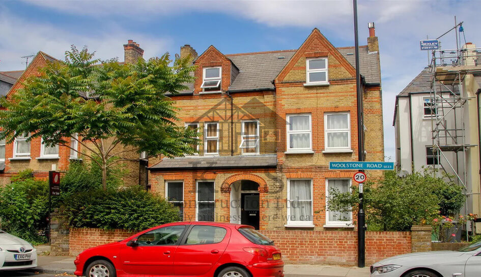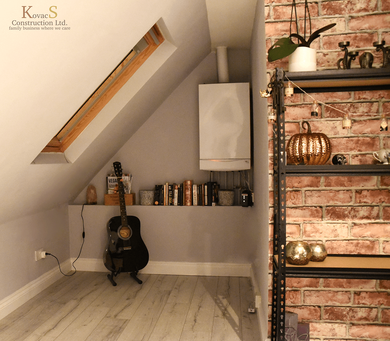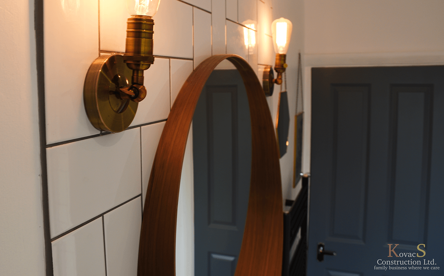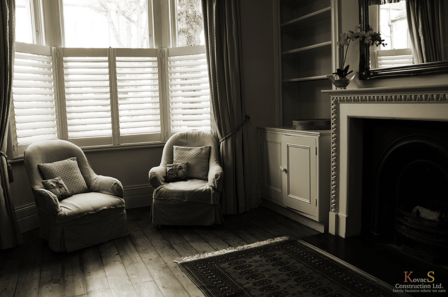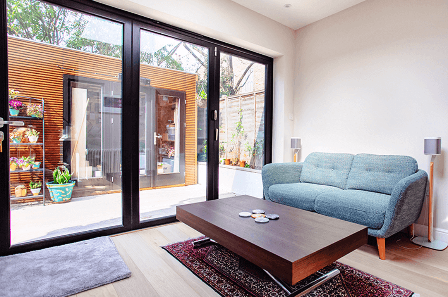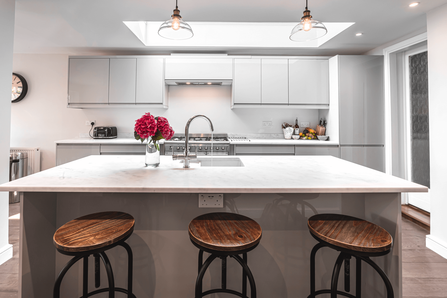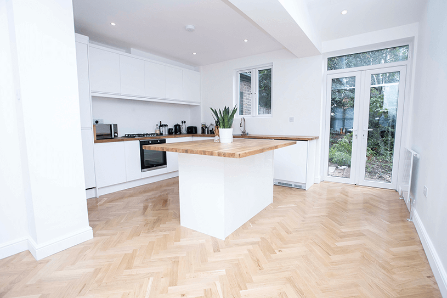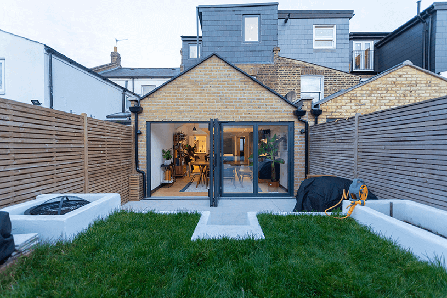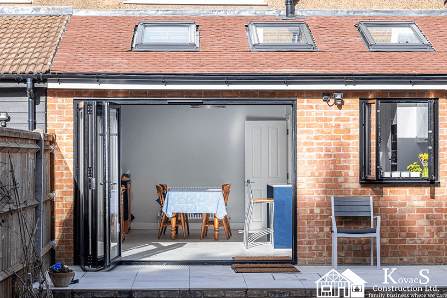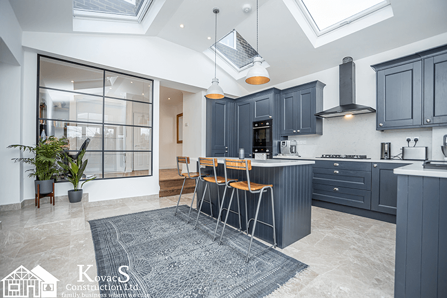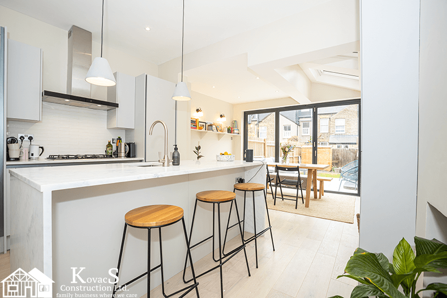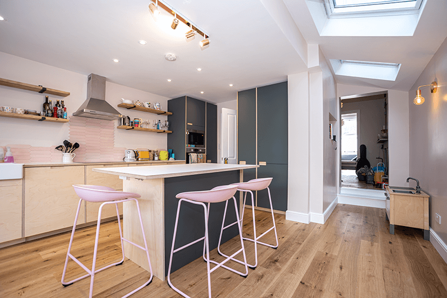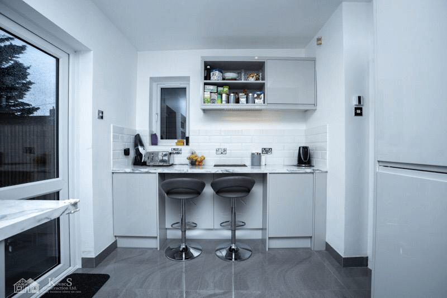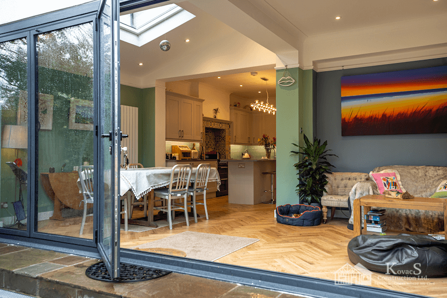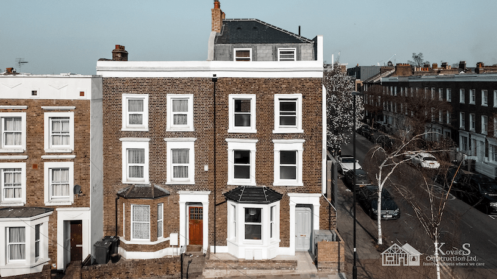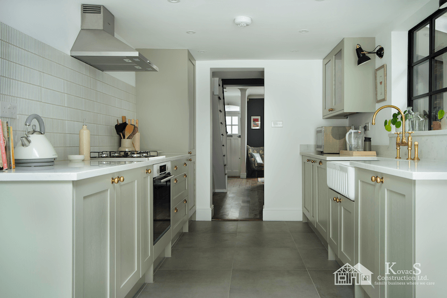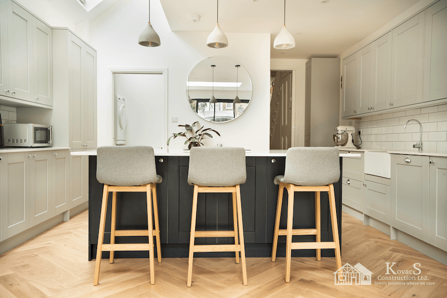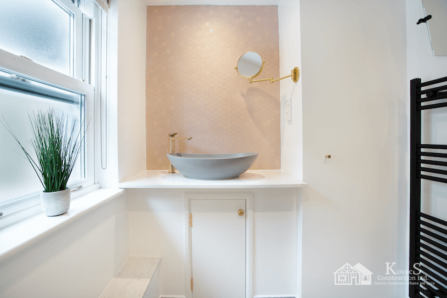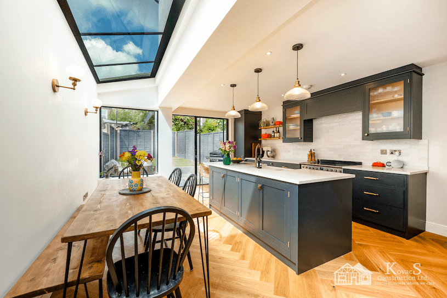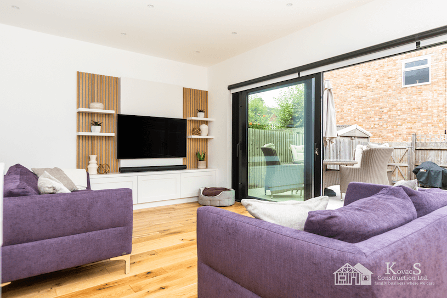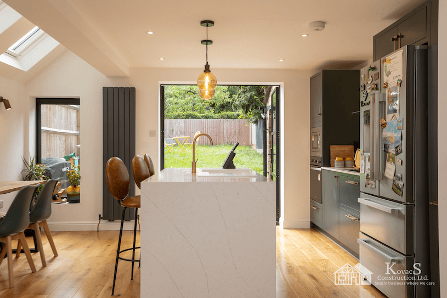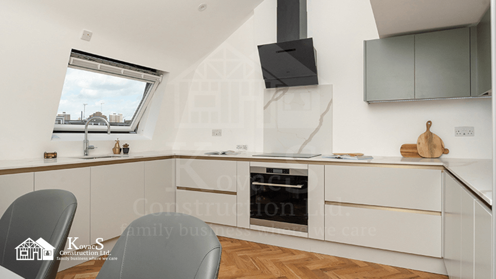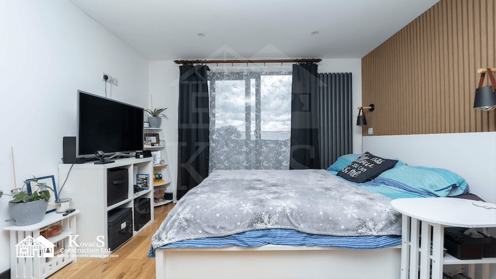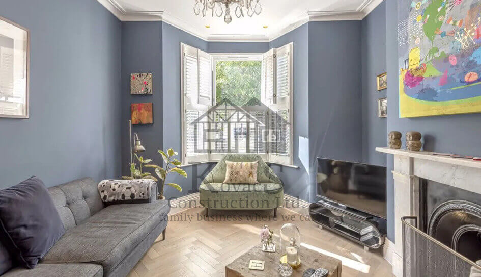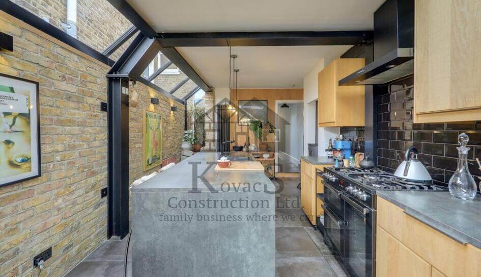Project Details
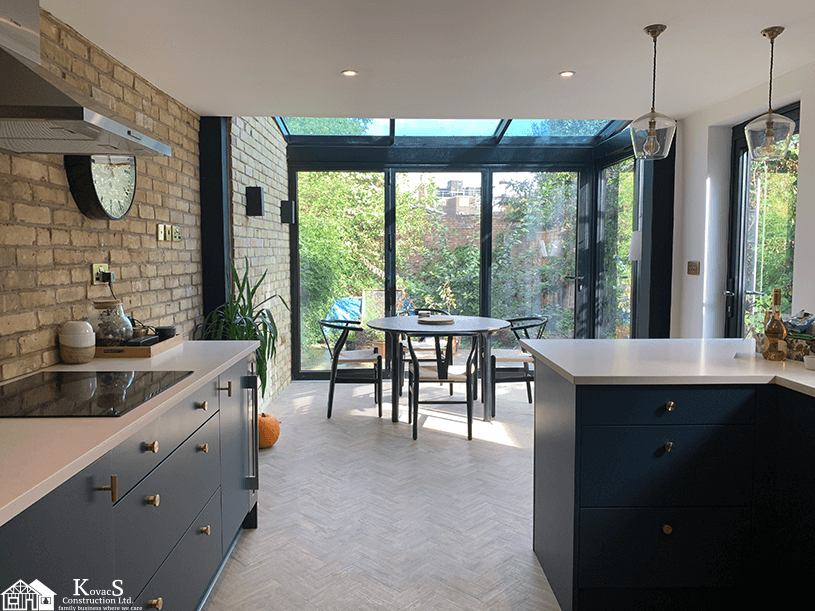
Project Description
| Client: | Vicky & Rob |
| Location: | Arabin Road, SE4 |
| Surface Area: | N/A |
| Project Year: | 2020 |
| Value: | £50,001 - £75,000 |
SE4 - LEWISHAM
Proud to be showcasing this rear extension project of a mid-terraced 3-bedroom property in South-East London. Our creative team carried out a rear glass extension with a step down from hallway to open plan kitchen as well as several renovation works.
We created extra room while flooded the existing space with light by completing this rear glass extension project. The stunning bespoke bifold door and the side aluminium door manufactured by Express Bi-folding Doors are aesthetically exciting additions to this home. Bold kitchen furniture in modern Matt Indigo Blue colour with brass-toned handles perfectly complementing the rustic brick wall made of reclaimed yellow stock bricks. The Featured Oak Spacia Parquet laid in herringbone style brings an element of pattern into this sleek and contemporary kitchen. Ceramic kitchen sink with brass-toned tap adding an extra touch of style and an eye-catching finish. The open plan kitchen also benefits from underfloor heating.
The first-floor family bathroom has been renovated and received an exciting new design. We installed a contemporary freestanding bath, bespoke industrial bathroom vanity unit, rimless toilet, and mosaic tiles. Pisa towel rail manufactured in Italy featuring a black matt finish look. Walls have been decorated with Farrow & Ball matt green adding lots of charm and character to the space. Our team also fitted a traditional glazed oak internal door and electric underfloor heating.
The entire property has been decorated with different premium colours internally and externally. We also fitted new windows throughout the home supplied by Bespoke Windows of East Dulwich.
