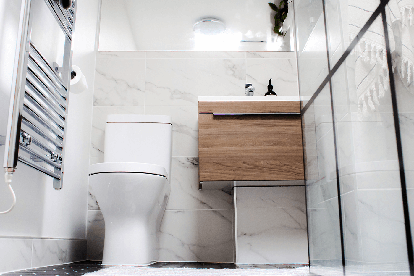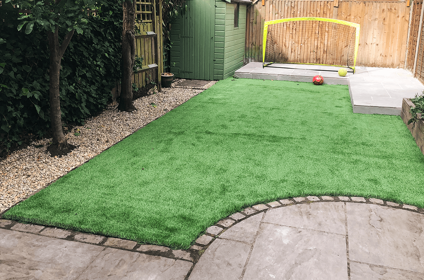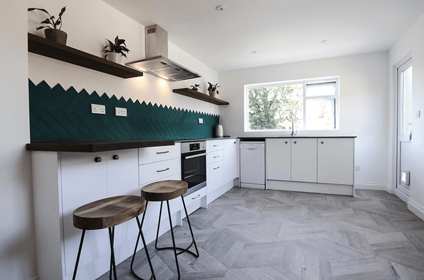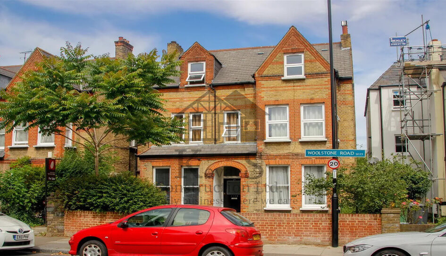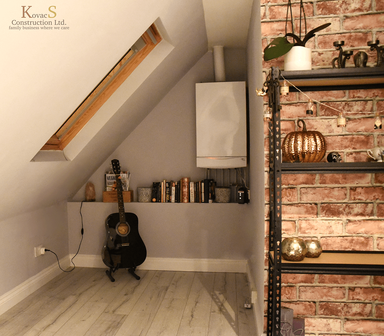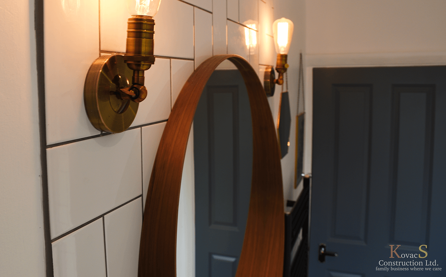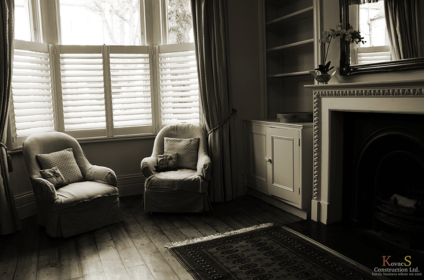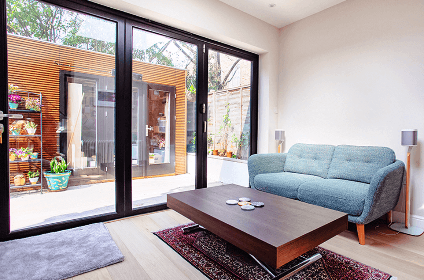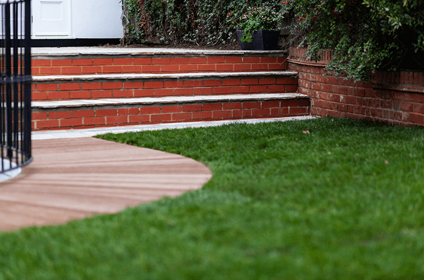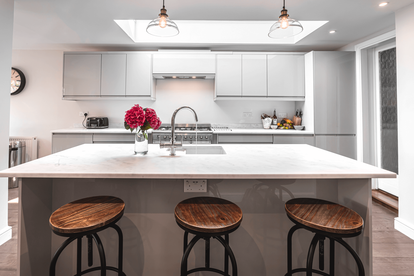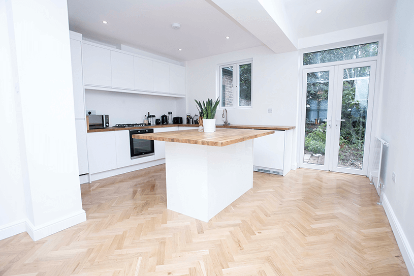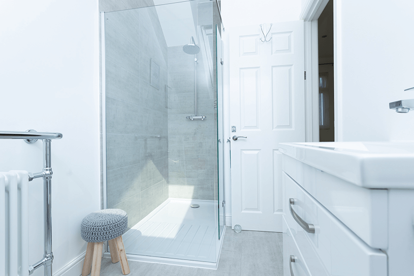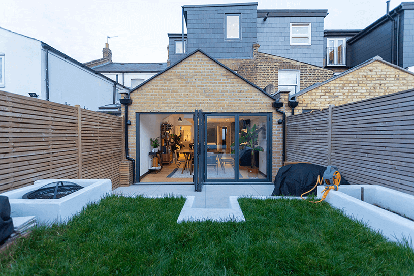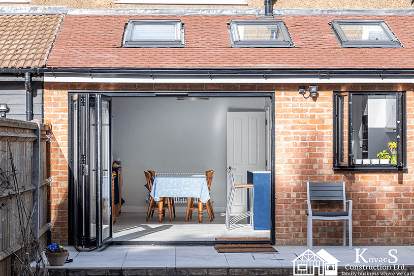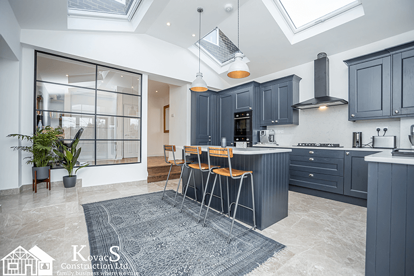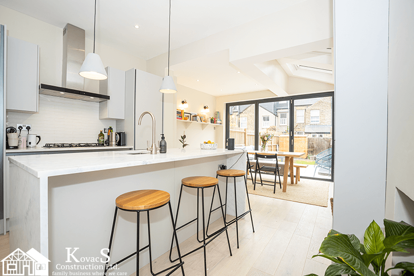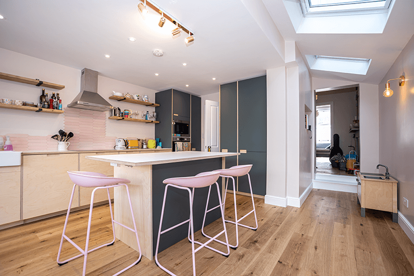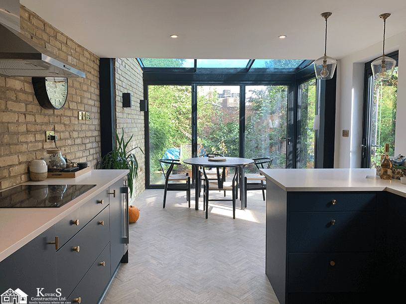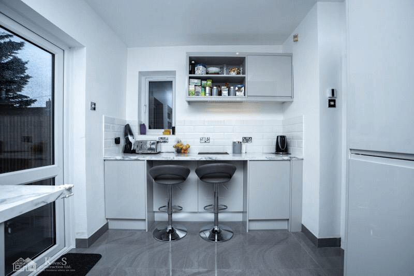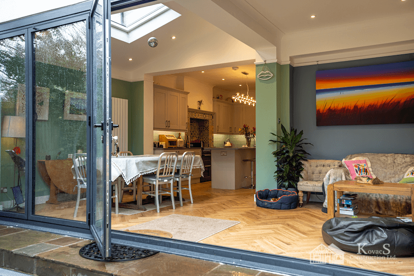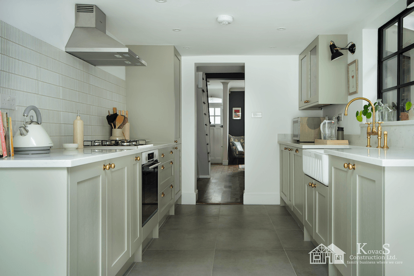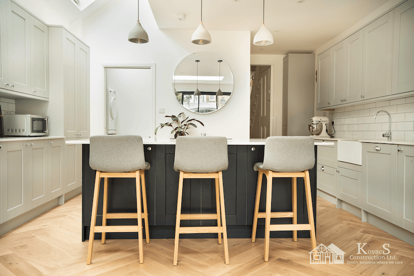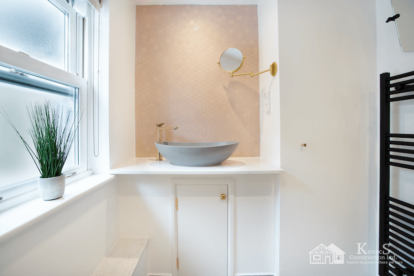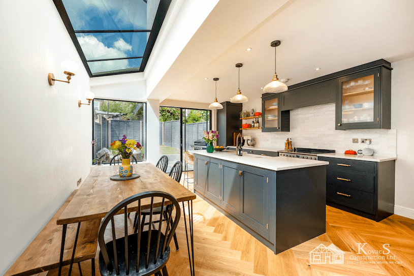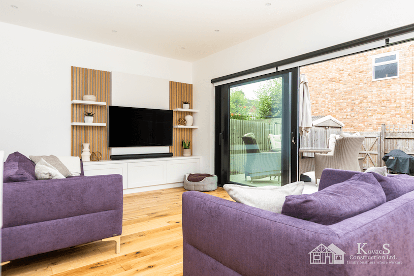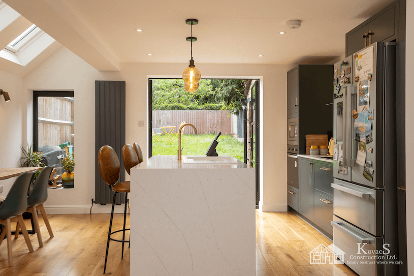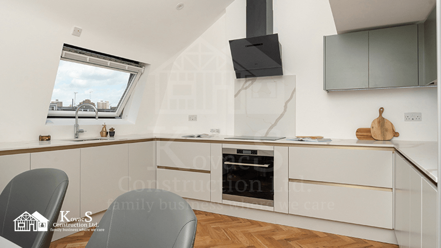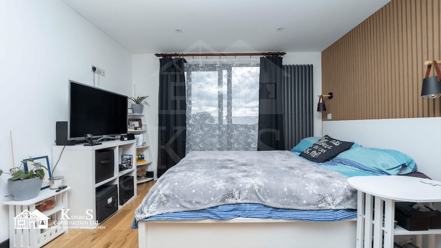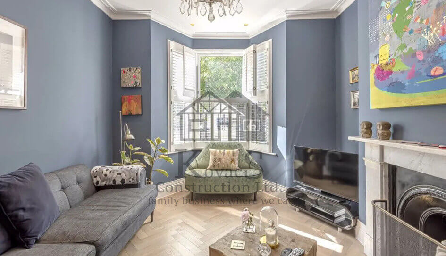Project Details
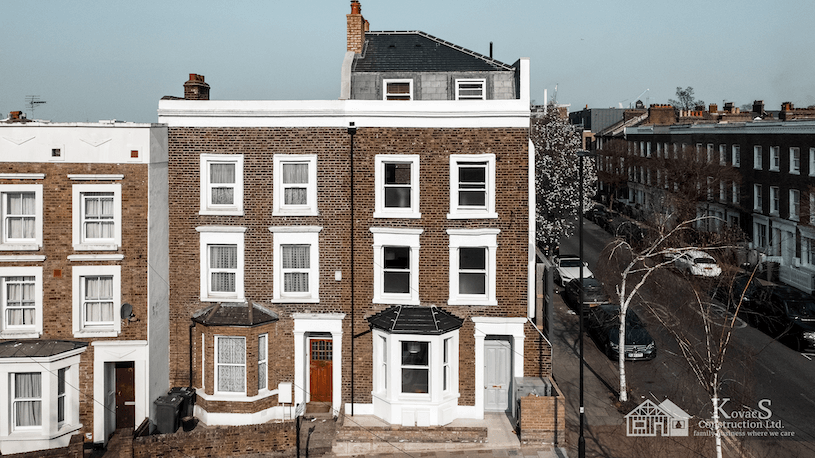
Project Description
| Client: | William & Holly |
| Location: | Hinton Road, SE24 |
| Surface Area: | N\A |
| Project Year: | 2021 - 2022 |
| Value: | £400,001 - £500,000 |
SE24 - LAMBETH
Showcasing this extensive project of house conversion into three individual flats. The whole property has been reconstructed and fully refurbished. We carried out several demolishment works both external and internal, and from ground floor rear extension through first floor roof replacement to mansard loft conversion. All flats benefit from mechanical, heating, ventilation, plumbing & electrical reworks. Our team fitted a custom-built softwood winder staircase with timber balustrades and handrails on all levels. New windows and radiators have been installed in all flats, while we also completed carpentry works throughout such as skirting, architraves, doors fittings. The whole property has been completed up to plaster finish and we applied Dulux decoration of Vinyl Matt Emulsion. Each flat received a newly built modern kitchen and convenient built-in wardrobes offering practical storage facilities.
Flat A/Ground floor:
The existing living room, bedroom, kitchen, bathroom, and hall have been demolished and reimagined. We removed the chimney breast and internal walls and constructed new cavity walls and stud walls. The new walls and floors have been insulated and we fitted internal fire & standard wooden doors. A rear extension has also been completed with timber framed flat roof and rooflight. This ground floor flat now benefits from two bedrooms, a bathroom, kitchen/living & dining room, and utility & hall. We laid lightly brushed oak engineered wooden flooring throughout the property and installed patio doors at the rear end.
The kitchen features HOWDENS kitchen furniture, energy-efficient induction hob, modern undermount stainless steel kitchen sink, and brushed stainless steel contemporary kitchen mixer.
The bathroom received electric underfloor heating and large format waterfront white matt porcelain floor tiles. We fitted a practical Lighted Edge LED Cabinet with Sensor, Shaver and Demister. Our team installed a gloss white Monza Single Ended Bath and a minimalist Newark Hinged Square Bath Screen. The bathroom also benefits from soft-closing wood drawers with marble effect countertop, stylish ceramic Nouvelle basin and wall-mounted polished chrome tap. Black traditional anthracite ladder style radiator adding accent to this contemporary bathroom.
In both bedrooms our team installed standard white radiators, and built-in wardrobes.
The main hall now benefits from carpets laid throughout, and a new hardwood Mahogany entrance door.
Some external works have also been completed including re-rendering flank wall on side elevation, paintworks, adding a bike & bin store and front garden renovation.
Flat B/First floor:
During this house conversion project, we constructed this practical and spacious first floor flat. We added a bedroom to the rear, a bathroom, a kitchen/living & dining space, and utility & hall. The existing roofing has been removed above the bedroom, and replaced with a new slope roof. Newly fitted Velux rooflight inviting in more natural light and enhancing the atmosphere of the bedroom. We laid lightly brushed oak engineered wooden flooring in utility, hall, kitchen & living/dining area. The old windows have been replaced with new timber sash windows throughout the flat, and a casement aluminium window in the bedroom. We also fitted internal fire & standard wooden doors.
The bedroom has been carpeted and we also fitted standard white radiators and a built-in wardrobe.
The bathroom benefits from electric underfloor heating and large format waterfront white matt porcelain floor tiles. We fitted a practical Lighted Edge LED Cabinet with Sensor, Shaver and Demister. Our team installed a gloss white Monza Single Ended Bath and a minimalist Newark Hinged Square Bath Screen. The bathroom also features soft-closing wood drawers with marble effect countertop, stylish ceramic Nouvelle basin and wall-mounted polished chrome tap. Black traditional anthracite ladder style radiator adding accent to this contemporary bathroom.
In the kitchen we installed HOWDENS kitchen furniture, energy-efficient induction hob, modern undermount stainless steel kitchen sink, and brushed stainless steel contemporary kitchen mixer.
Flat C/Second floor & Loft floor:
While creating this top floor flat, we opened more space, inserted floor steels, timber floor joists and roof steels. Our team built up the side cheek and constructed the new mansard in timber framework. The new mansard faces have then been boarded and we fitted a new slope roof. New stud walls have been constructed, and the new floor and walls have been insulated. This newly built flat benefits from a bedroom, kitchen & dining room, a small but cosy landing, utility & hall, bathroom, and toilet space. We installed several new windows and doors throughout the property and fitted carpets in the bedroom and loft landing.
The loft floor bathroom received electric underfloor heating and large format waterfront grey matt stone effect porcelain floor tiles with quirky design. Our team installed a Freestanding Modern Bath with freestanding shower mixer and a walk-in shower. The illuminated bathroom mirror adds elegance to this contemporary space. The bathroom also benefits from soft-closing wood drawers with marble effect countertop, stylish ceramic Nouvelle basin and wall-mounted polished chrome tap. Black traditional anthracite ladder style radiator adding accent to this contemporary bathroom.
The toilet space benefits from a soft close coupled rimless gloss white toilet and a soft square vessel basin countertop with wall mounted polished chrome tap. We also installed a black traditional anthracite ladder style radiator and fitted large format waterfront white matt porcelain floor tiles.
The kitchen features stylish kitchen furniture sourced from HOWDENS, energy-efficient induction hob, modern undermount stainless steel kitchen sink, and brushed stainless steel contemporary kitchen mixer.
