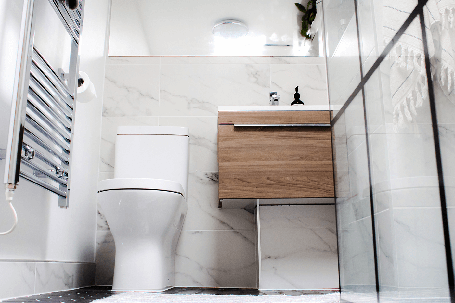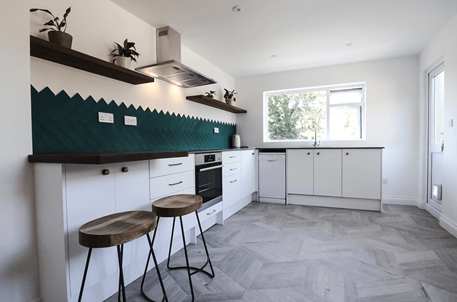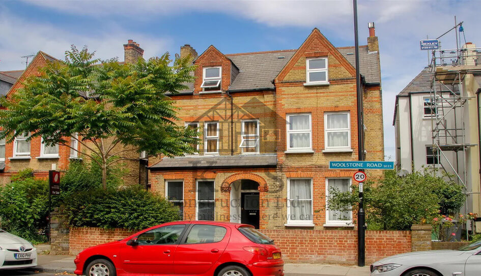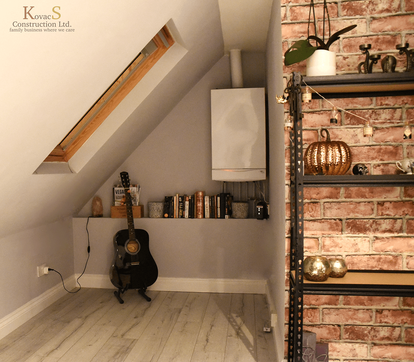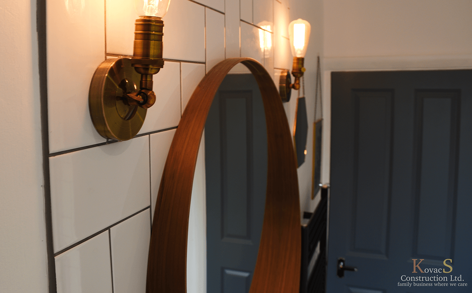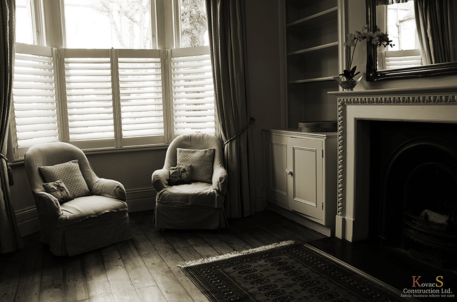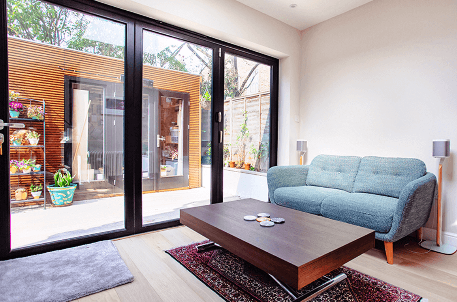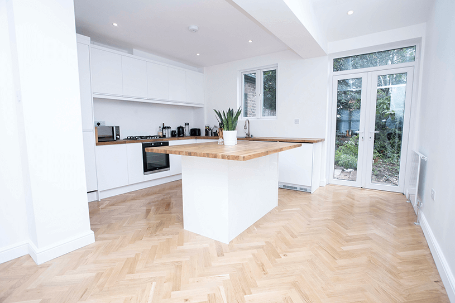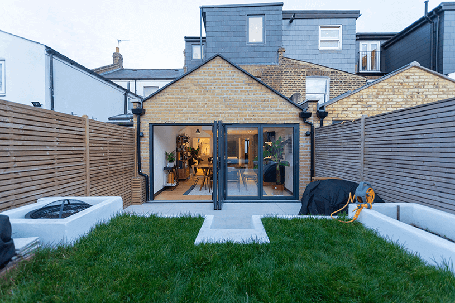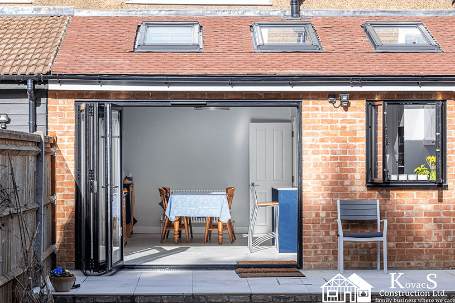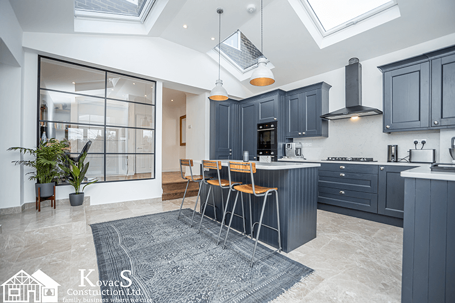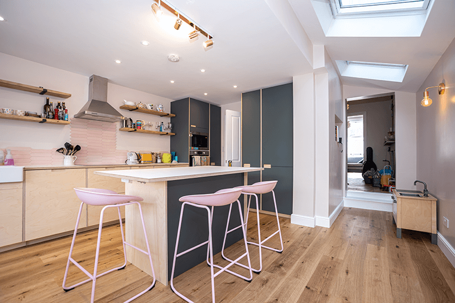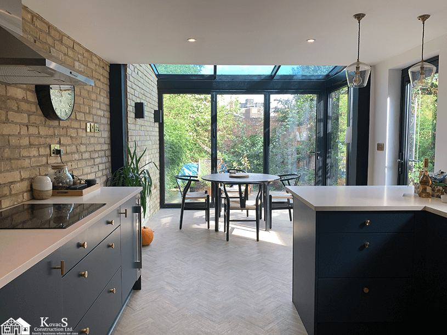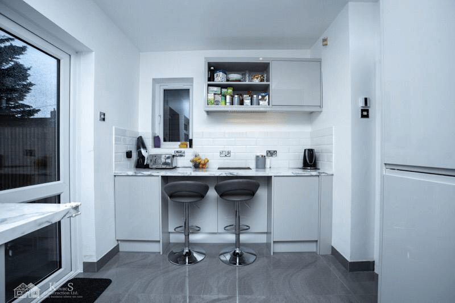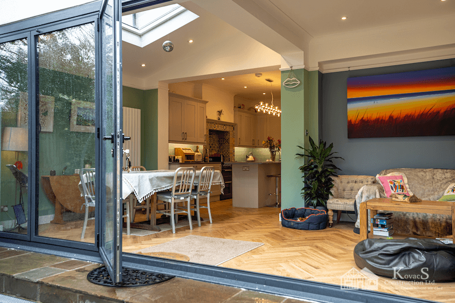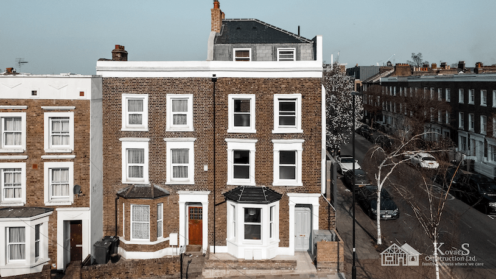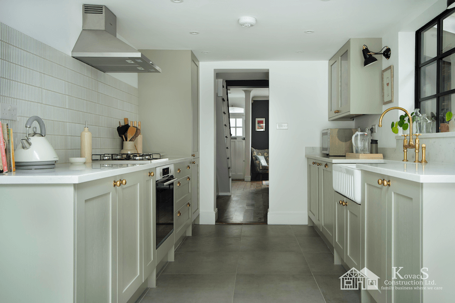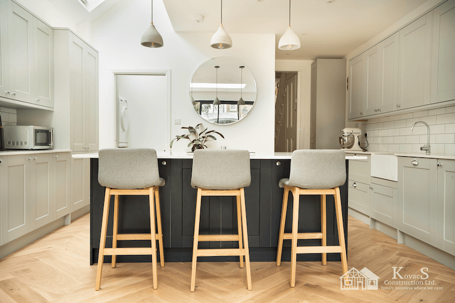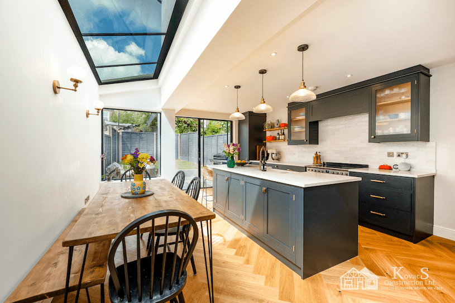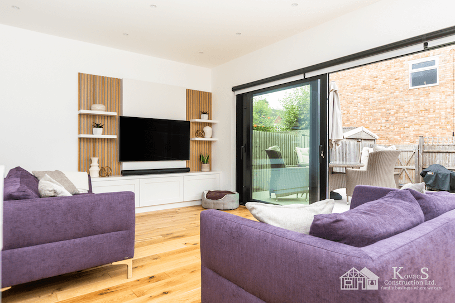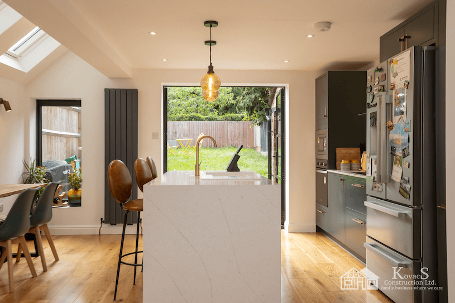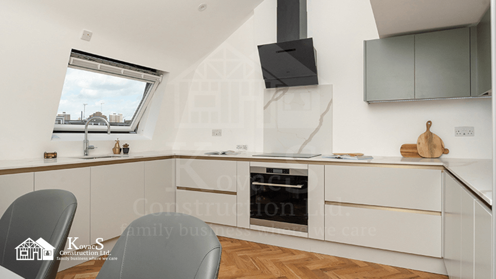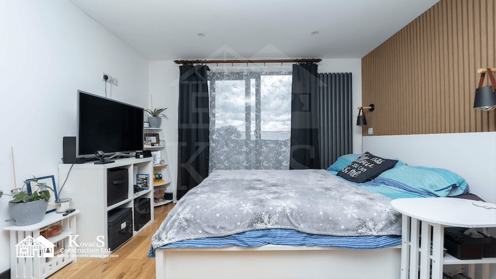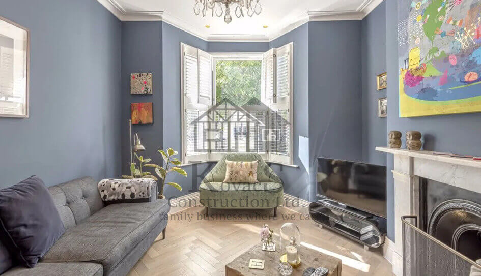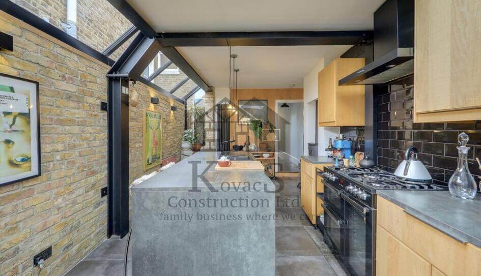Project Details
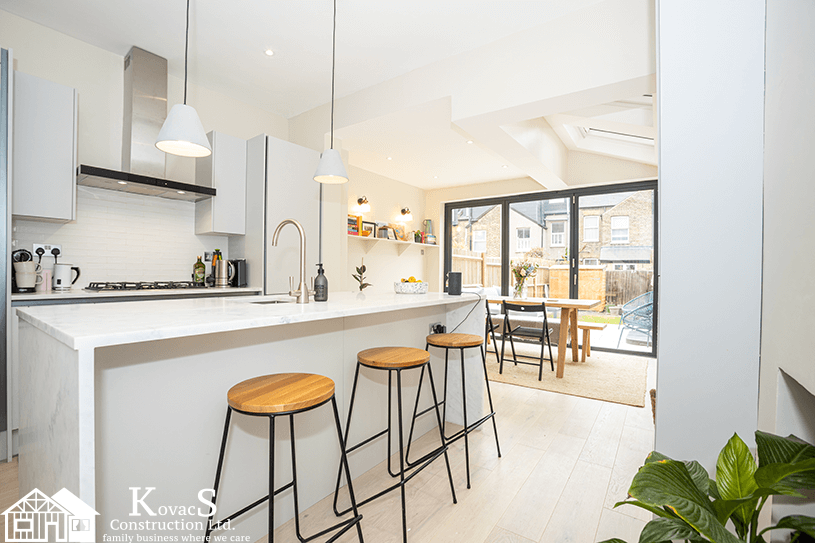
Project Description
| Client: | Ailsa & David |
| Location: | Ebsworth Street, SE23 |
| Surface Area: | 40m2 |
| Project Year: | 2021 |
| Value: | £75,000 |
SE23 - LEWISHAM
Our team transformed the rear of this home into a larger open plan area by adding several feet and without using much of the garden. We also completed addition works throughout the property as requested by our client.
Side return extension:
During this side return extension project, we extended the kitchen to the side and finished flush with the back wall. We repurposed the under-utilised strip of the garden and transformed a narrow kitchen into a new open plan kitchen and dining space. Our team has constructed new cavity walls and a new timber framed pitched roofing. To allow as much light as possible to flood in, we have installed two top hung Velux roof windows and a bifold patio door. We carried out electricity and plumbing works and fitted new lights. Skirting boards and architraves have been installed, primed and glossed throughout the ground floor areas. Our team has fitted new radiators as well as three new doors and doorstops. We plaster boarded and skimmed all the new walls and ceiling throughout the new extension area. The newly plastered and existing walls have been painted on the ground floor areas including front reception, kitchen and dining room. We laid new wooden flooring throughout the ground floor including the kitchen, living and dining rooms. The bright and airy kitchen and dining space is perfectly complemented by this stylish and modern kitchen furniture supplied by Magnet Kitchens UK. We have also fitted small-tiled splashback behind the hobs.
External patio:
Our team constructed an external concrete patio with porcelain tiles that sits flush with the inside and gently slopes towards the backyard. We have installed a bifold patio door at floor level creating a more fluid link between the dining space and the patio area.
