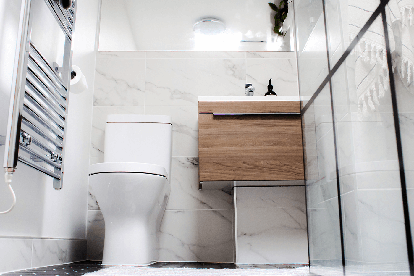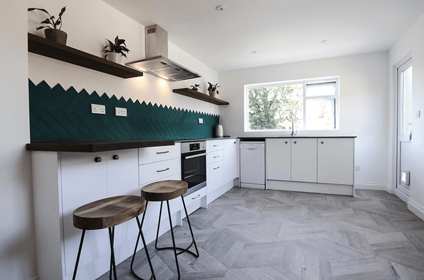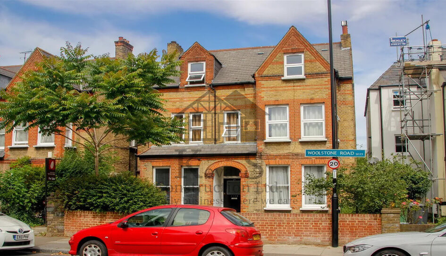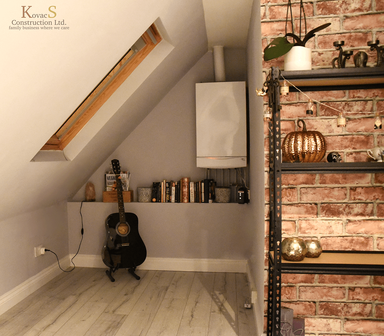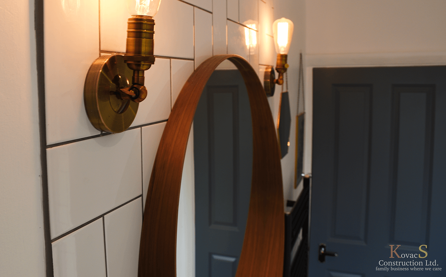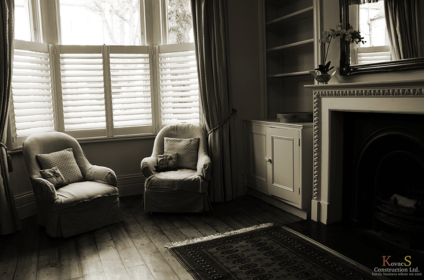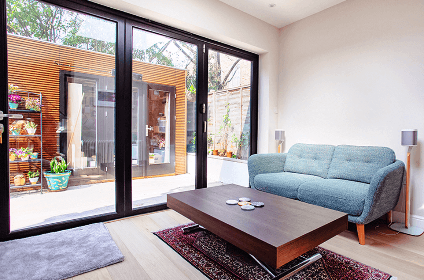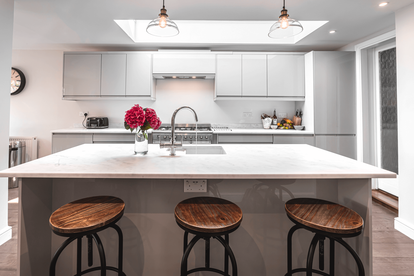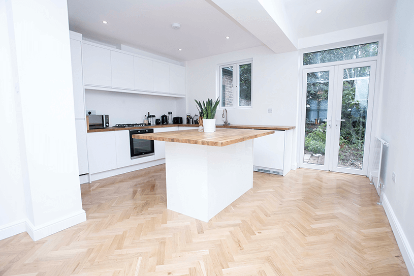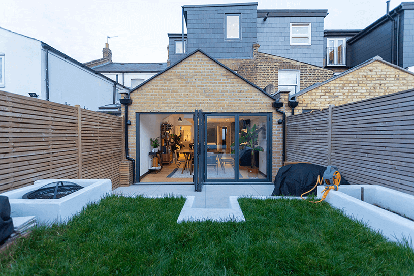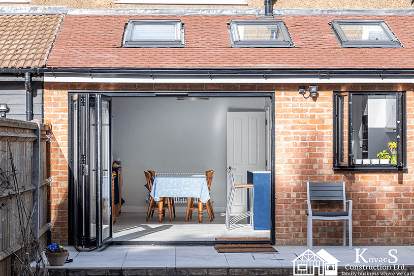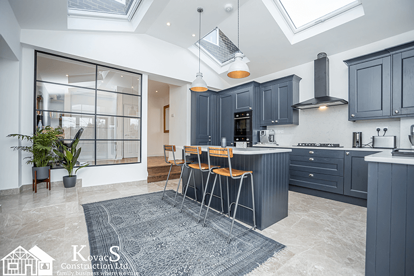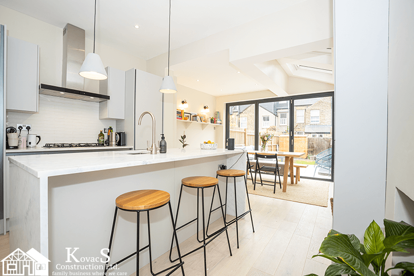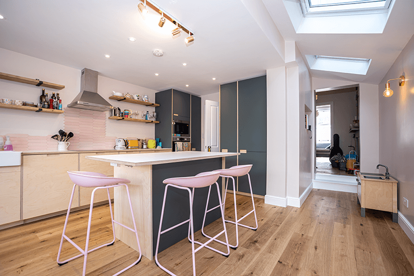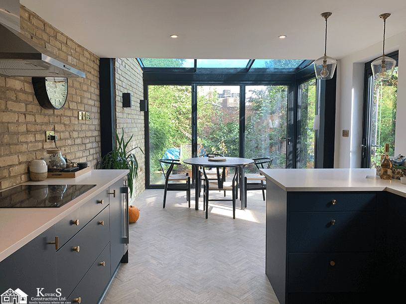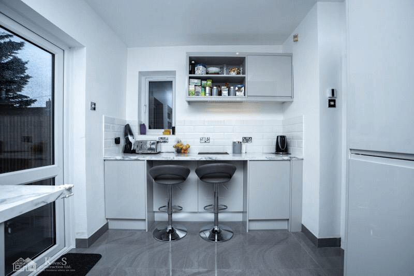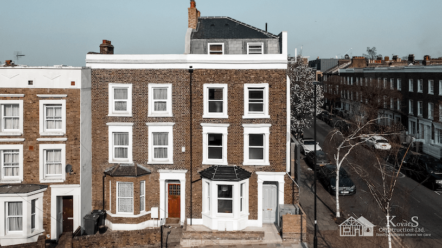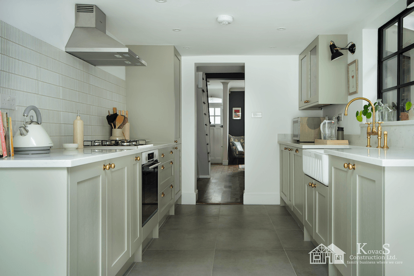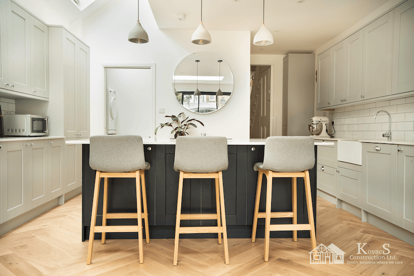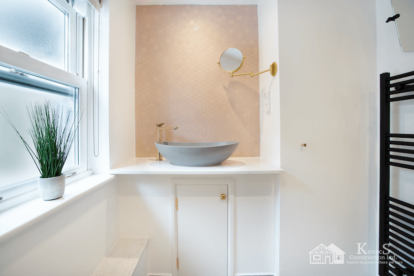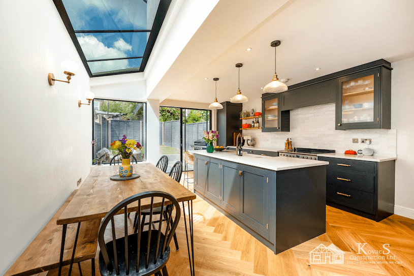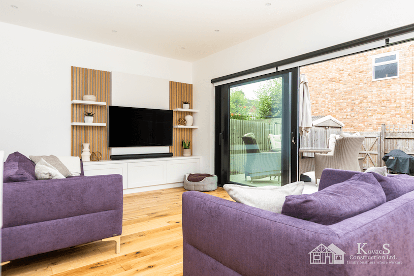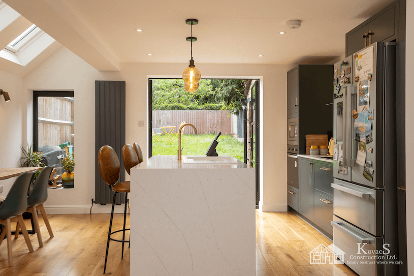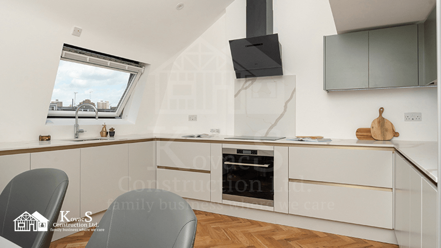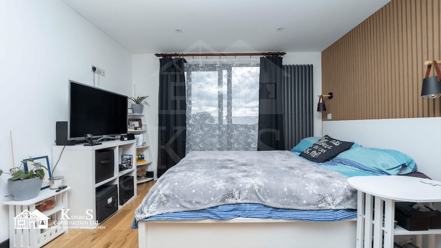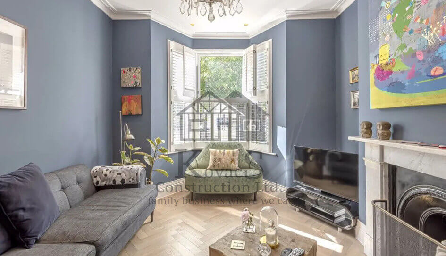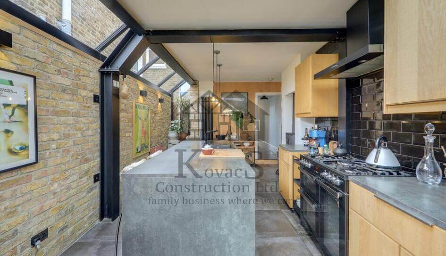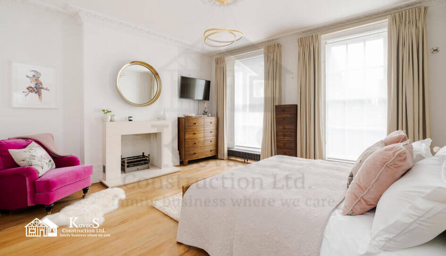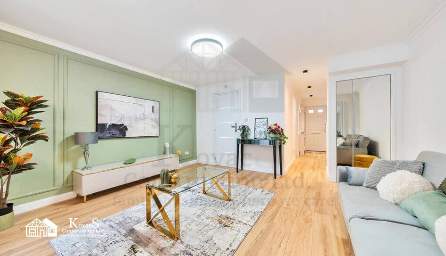Project Details
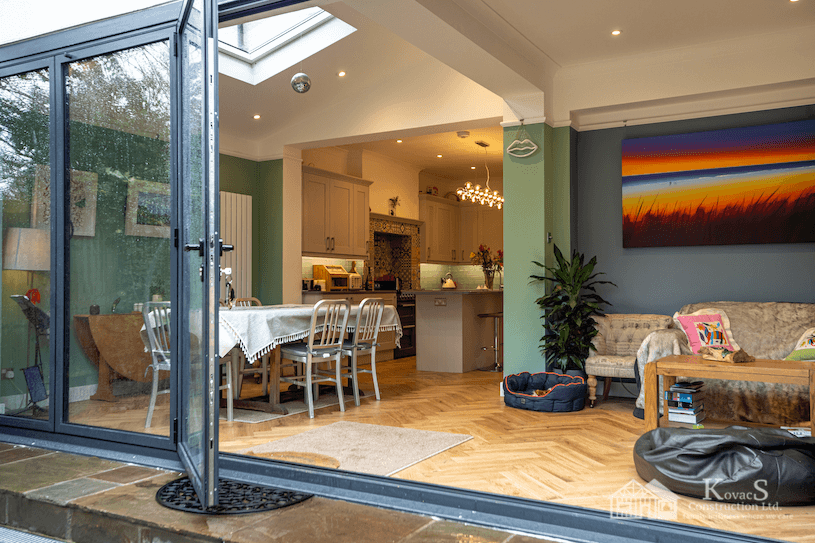
Project Description
| Client: | Lucy & Stephen |
| Location: | Rosendale Road, SE21 |
| Surface Area: | N/A |
| Project Year: | 2021 - 2022 |
| Value: | £75,001 - £100,000 |
SE21 - LAMBETH
A ground floor rear extension and internal refurbishment project that has given this property a contemporary look and cozy atmosphere.
Our creative team carried out a ground floor rear extension along with internal refurbishment throughout the property. During this project a new open plan kitchen with island has been created. We fitted kitchen furniture and utility appliances, as well as metro tiles splashback and Moroccan style tiles above the hob. The newly installed skylights and bifold patio doors bring additional natural light into the home. The velvet matt sage green walls introduce a touch of nature to this gorgeous newly built dining and lounge area. Matt denim drift accent wall adding depth and focal point to the lounge.
The existing toilet space has been reimagined and transformed into a new stylish wet room. The wet room features a walk-in shower, ceramic wall hung basin, wall hung toilet, and stylish chrome shower set. The Pastel Mist Tiles laid in a herringbone style complemented by Pastel Bone Tiles and Fleur Blue Floor Tiles create an eye-catching effect and delicately reflects light in this wet room.
Additionally, our team completed several carpentry works from door fitting to architraves, skirting boards and more. We laid new flooring throughout the new extension areas and hallway, and decorated throughout with Dulux paint. Some rear patio works have also been carried out.
