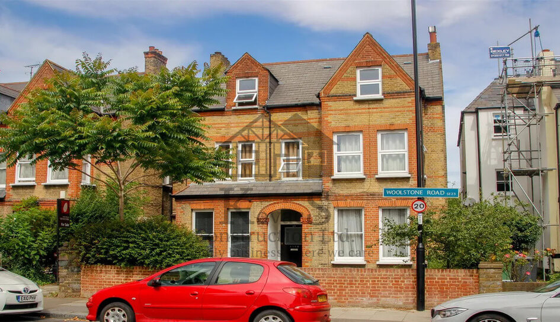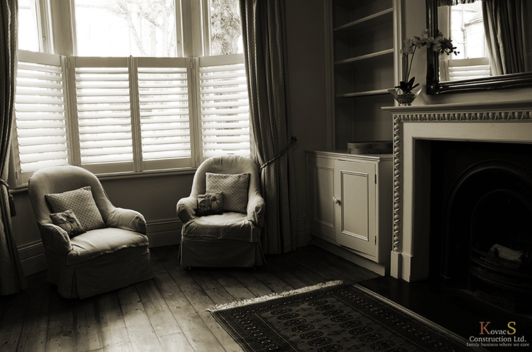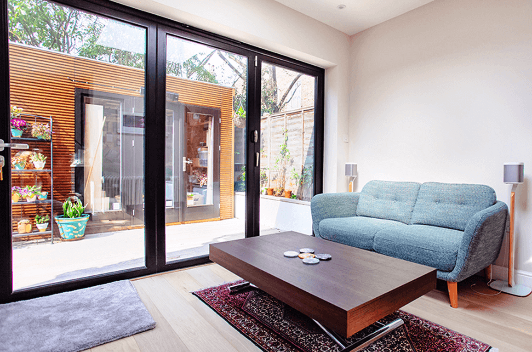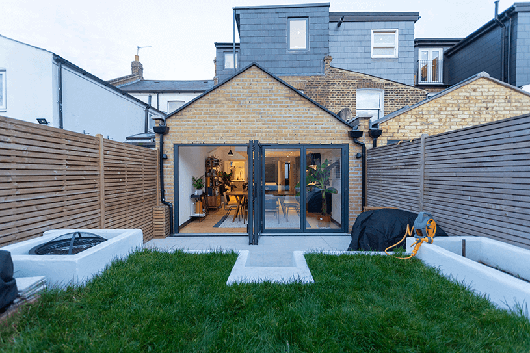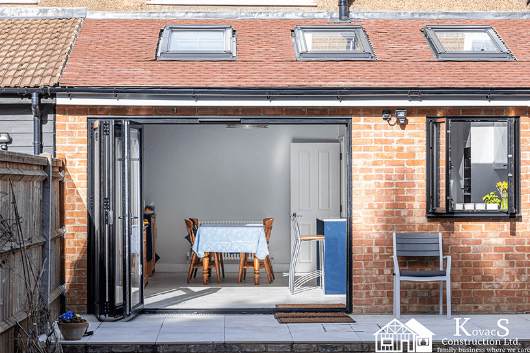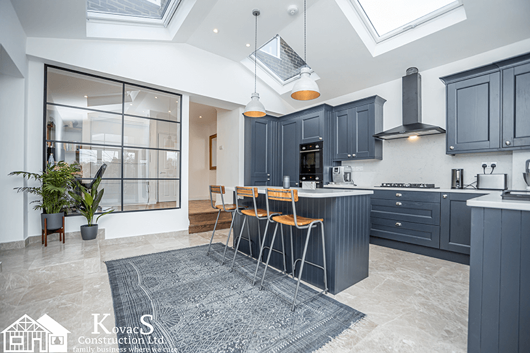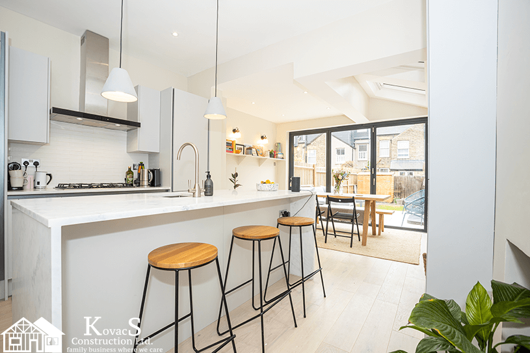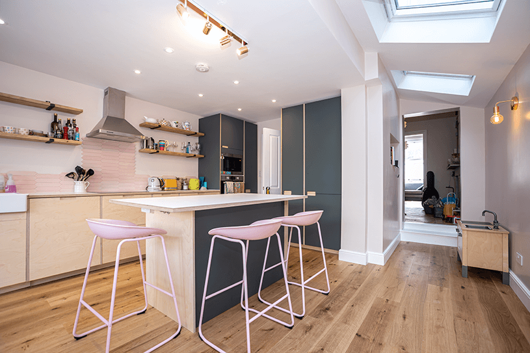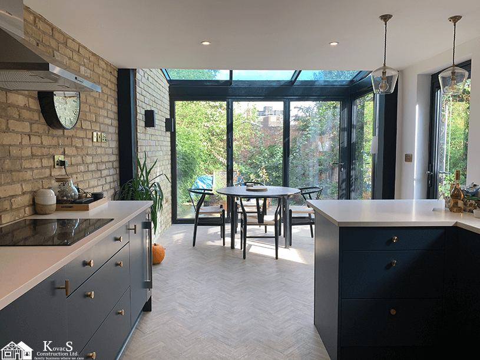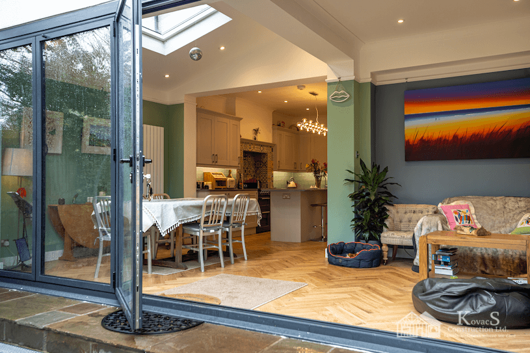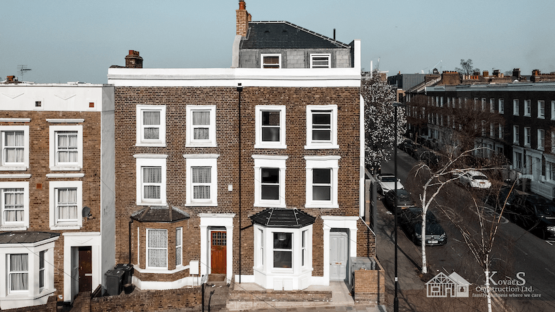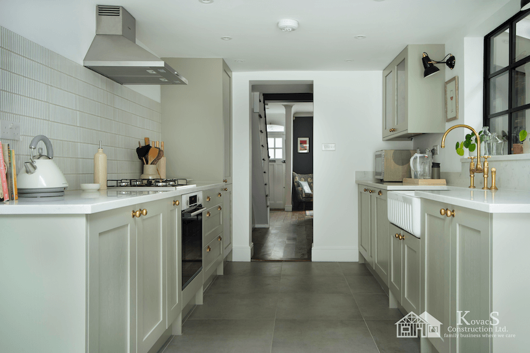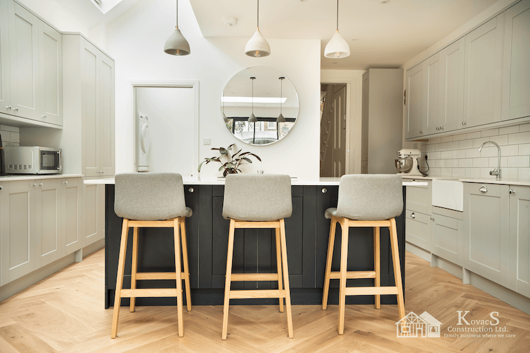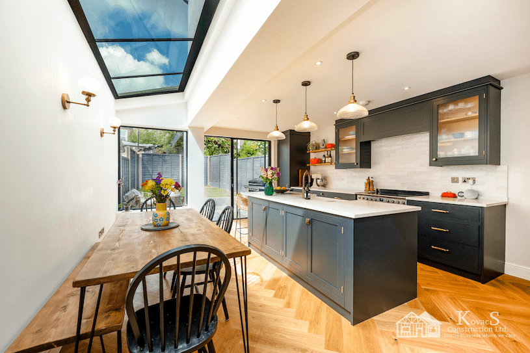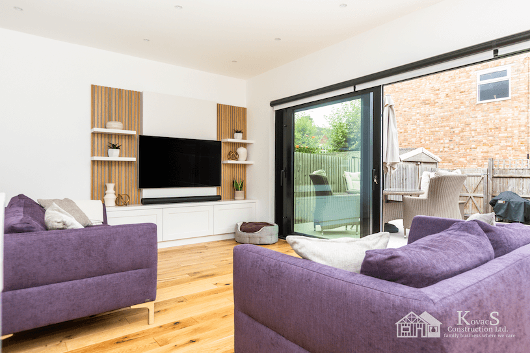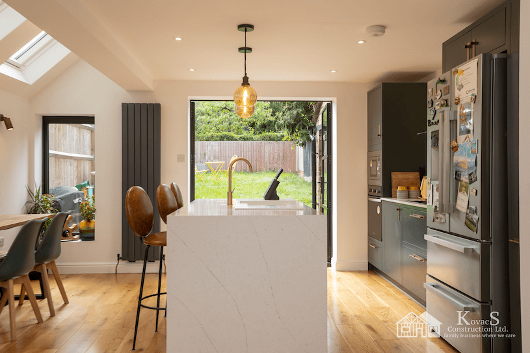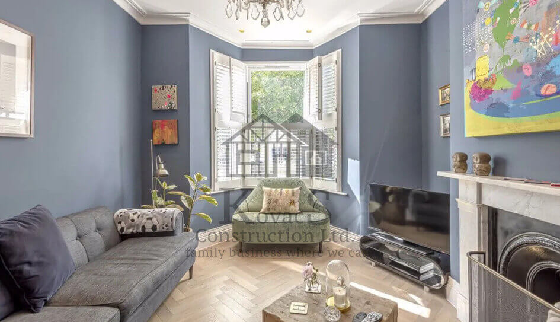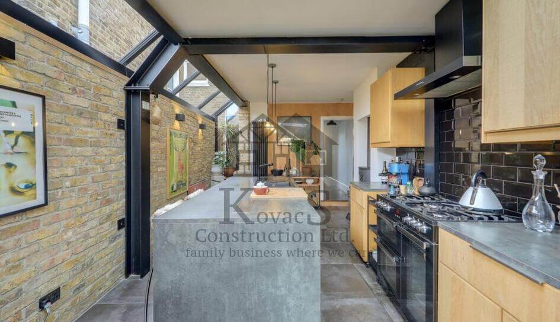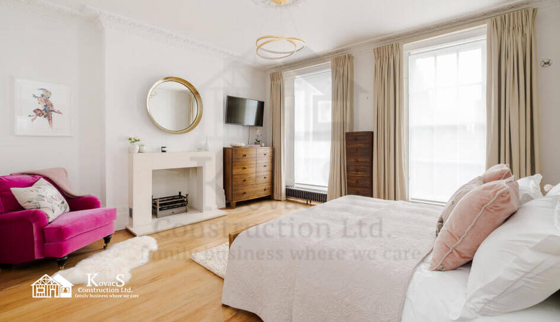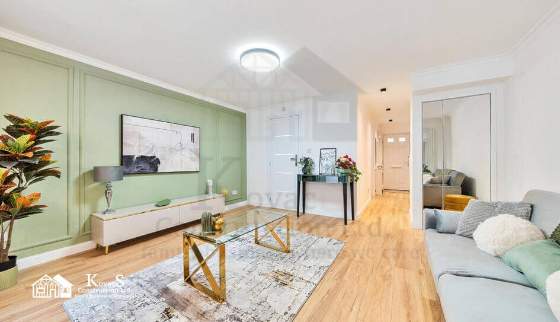Project Details
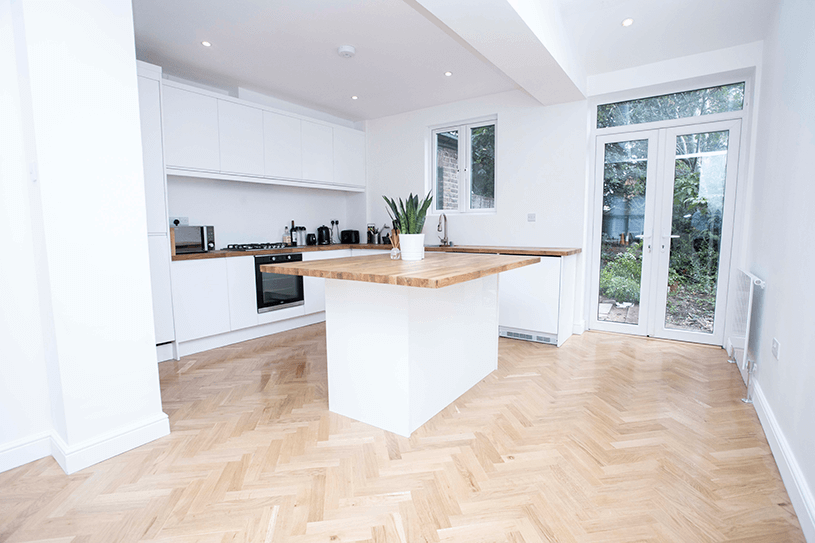
Project Description
| Client: | Arnold |
| Location: | Sydney Road, SE2 |
| Surface Area: | N/A |
| Project Year: | 2019 |
| Value: | £50,000 - £60,000 |
SE2 - Abbey Wood
A fabulous kitchen and dining space extension project spiced with a stylish bathroom makeover and front garden remodelling.
Extension project:
Through this extension project we added extra space to the kitchen and dining area. We installed a new wall finish of yellow stock brick and timber frame mono pitched roof. A beautiful skylight with Velux laminated window has turned the kitchen area into a bright, inviting space. As the heart of family life, the area has received a brand-new look of open plan kitchen and dining space, stylish kitchen island with oak worktop and new flooring of Rustic Oak Solid Parquet. Walls are decorated with Dulux Brilliant White paint for extra freshness.
Bathroom renovation and redesigning:
We have created a relaxing and intimate space by installing Cement Light Grey Matt Porcelain tiles, an illuminated bathroom mirror and a sophisticated Freestanding Modern Bath. The contemporary White Gloss Wall Hung Vanity Unit adds an extra touch of luxury and creates the illusion of more space. The shower facility features Newark Pivot shower door, Aurora Stone Rectangular shower tray and Monza Modern Round thermostatic shower.
Front garden remodelling:
We have installed a new entrance door, Vintage Victorian Tiles on the porch area and aesthetically laid stone and gravel to create a welcoming atmosphere in the front garden.
