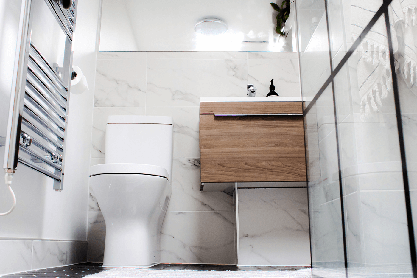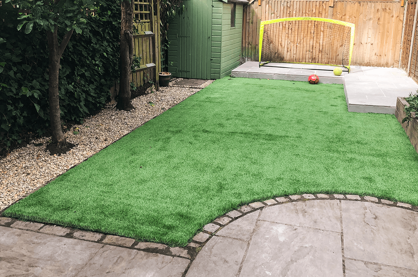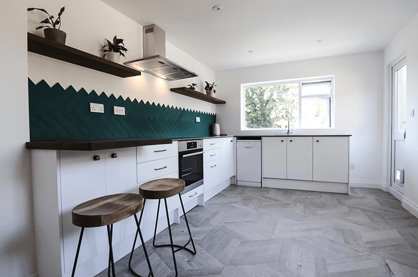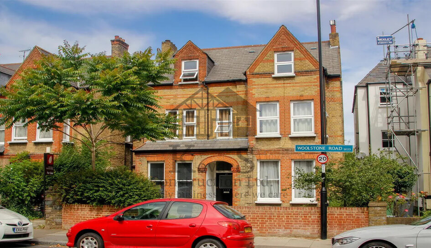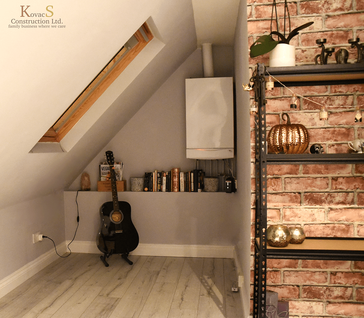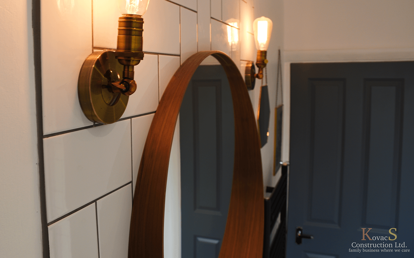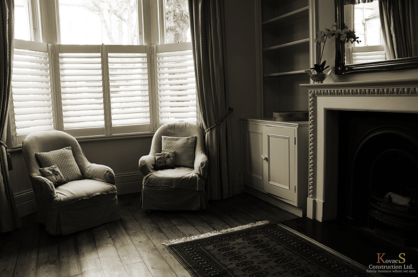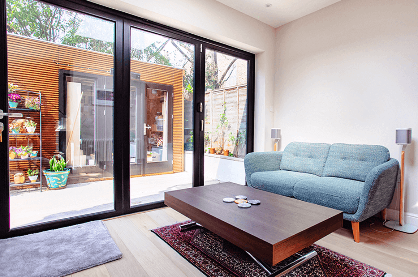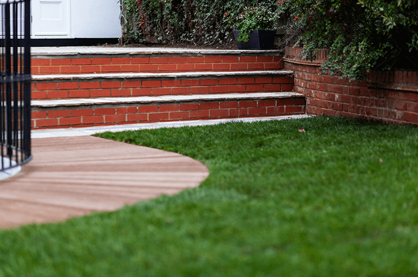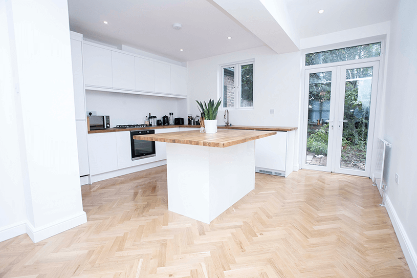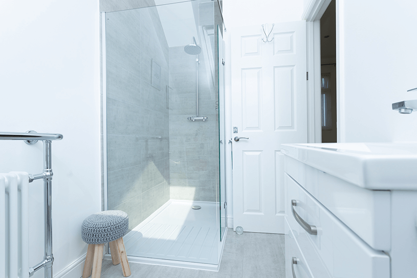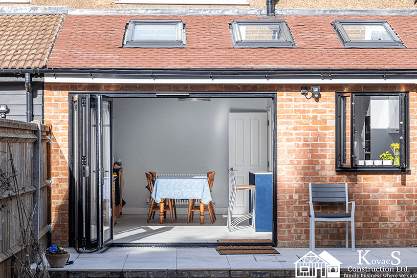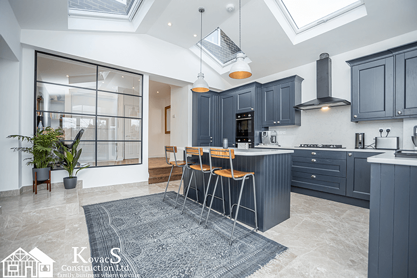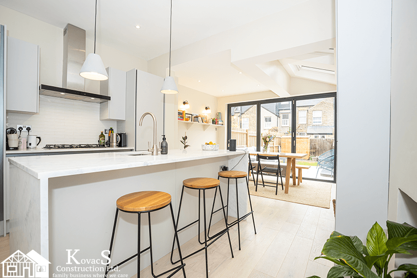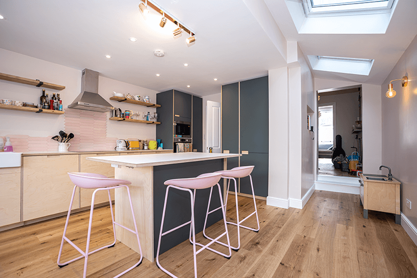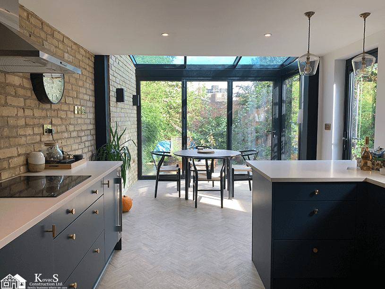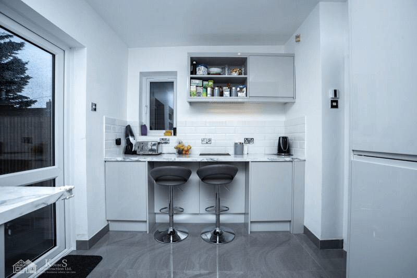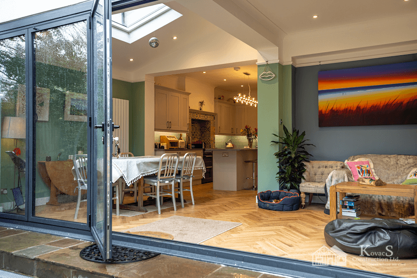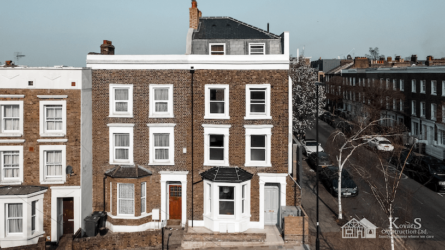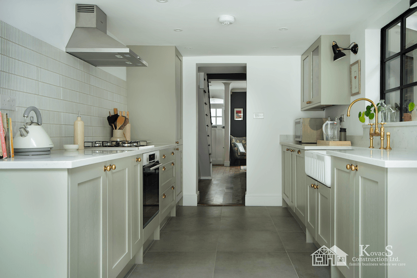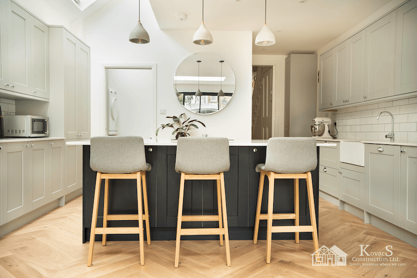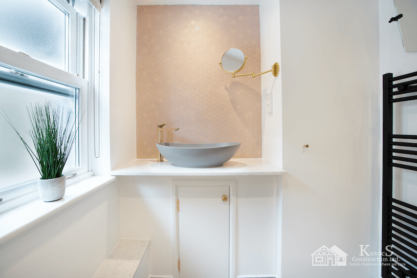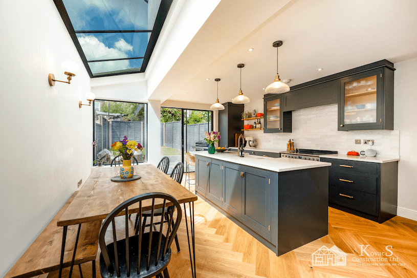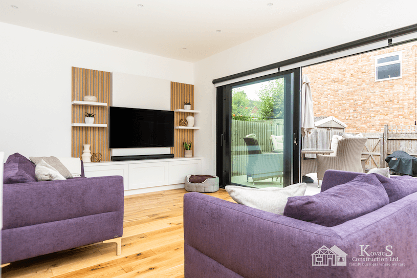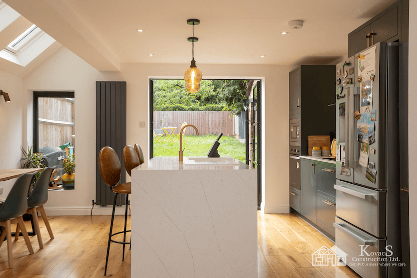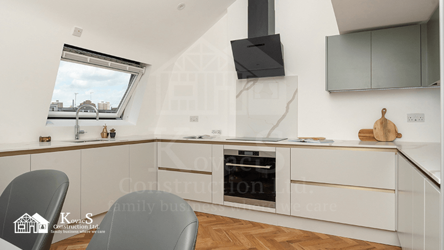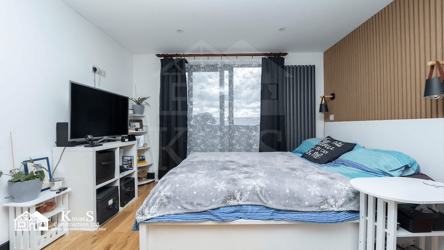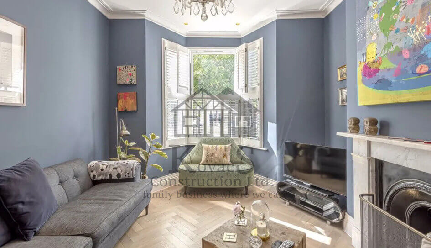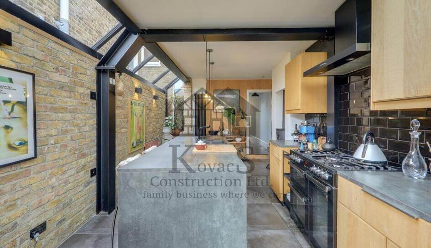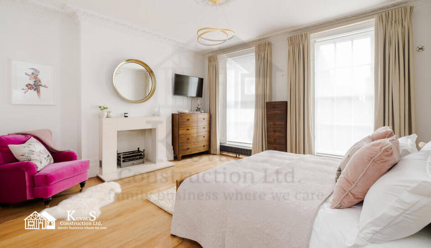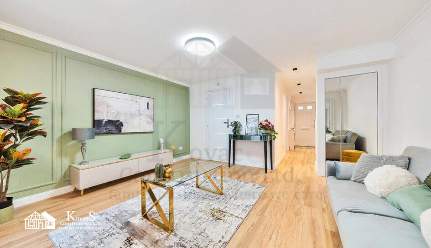Project Details
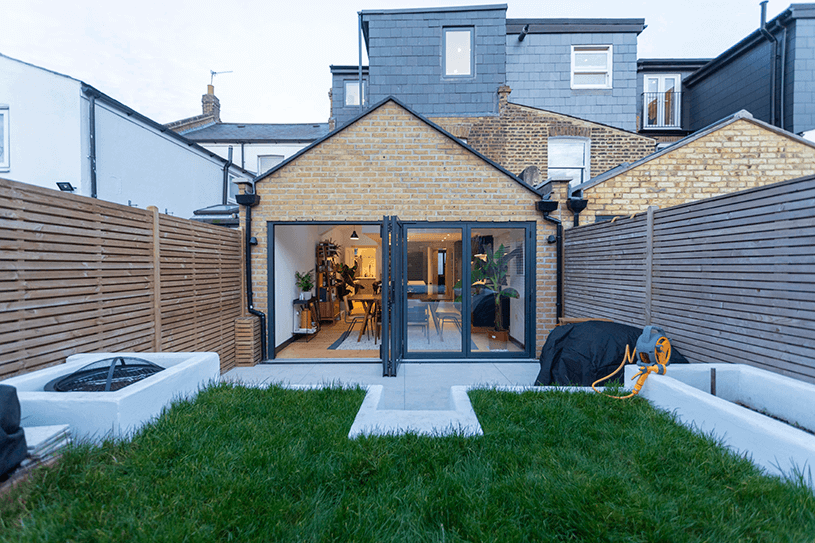
Project Description
| Client: | Tessa & Craig |
| Location: | SE15, Anstey Road |
| Surface Area: | 200 m2 |
| Project Year: | 2020 |
| Value: | £250,000 - £275,000 |
SE15 - Peckham
Loft – Front Room:
Throughout this loft conversion project, we have fitted roof steels for structural integrity, and built the side brick cheek. Our team carefully constructed a new roof and dormers with timber framework and also inserted roof insulation. We have fitted Eternit Slates (Natural Spanish slates) and installed lead flashing on the roof and dormer. Our team added insulation into the new floor, walls and the underside of the mansard roof. Throughout this project we have installed plasterboards and gave the walls and ceiling a smooth finish by applying a skim coat. An 4 Panel Grained Fire Door has also been fitted. We have installed primed skirting boards, architraves and radiators throughout this project. We brought natural light into the room by installing a skylight and Velux windows. White dimmable spotlights have been fitted into the ceiling. Our aim was to create a super relaxed and calming environment when decorating the floor and the walls of the bedroom. The walls received the finest quality of Farrow & Ball paint and we have installed solid and traditional softwood timber floorboards. A new custom-made traditional staircase has also been built throughout the property.
Loft - Rear Room:
During this loft conversion project, we have constructed a new roof and new dormers with timber framework and applied insulation under the roof. Insulation has also been fitted into the new floor and walls. Our team has neatly laid Eternit Slates (Natural Spanish slates) onto the roof. Throughout this project we have installed plasterboards and gave the walls and ceiling a smooth finish by applying a skim coat. We brought natural light into the room by installing a Velux window. A traditional radiator has also been fitted. We have installed white dimmable spotlights to create a cosy ambiance. The walls have been decorated with the finest quality of Farrow & Ball paint and we have installed solid and traditional softwood timber floorboards. We gave this room a stylish look by building a custom-made built-in wardrobe featuring hanger and storage space and eight drawers.
Loft - En-suite shower room:
During this project, we have installed a wet room, a new toilet unit, wash basin and a classic white column radiator. We have also fitted Velux windows and a panelled grained door. White spotlights have been fixed to create an ambiance. The floor received Breton Gris Italian porcelain tiles and the wall features Matt White Metro tiles in a brick effect laying pattern. Our team neatly fitted primed skirting boards and architrave. To make the most of the space, an alcove storage has been built in the wall behind the shower. The walls have been decorated with the finest quality of Farrow & Ball paint. We have completed this modern and elegant bathroom look with a luxurious led mirror.
First floor - Front room:
Throughout this project our team has installed a new door frame and new skirting boards. We have replaced the internal door as well as all architraves. White column traditional radiators were fitted. The walls have been decorated with the finest quality of Farrow & Ball paint and we have installed solid and traditional softwood timber floorboards. Dimmable pendant lights have been fitted to enhance this homey atmosphere. We have completed this contemporary and stylish bedroom look by building two custom-made built-in wardrobes on both sides of the chimney.
First floor - Rear room:
Throughout this project the first-floor rear room has received a fresh look by installing a new door frame, new skirting boards and a white traditional radiator. Our team has rehung the door and replaced all architraves. We have also fixed dimmable pendant lights. Floating shelves have been fitted to create a light and airy ambiance. The walls have been decorated with the finest quality of Farrow & Ball paint and we have installed solid and traditional softwood timber floorboards.
First floor - Family bathroom:
We have renovated the family bathroom on the first floor. During this project our team has laid electric underfloor heating throughout the space. We have levelled the ceiling height and replaced the window architrave. The door frame has been replaced and new skirting boards have been installed. White dimmable spotlights have been fixed to enhance the charming ambiance of this contemporary and luxurious bathroom. A freestanding modern bath, wall hung stone basin and a super-stylish wet room have been installed. We have also fitted an elegant toilet unit with a concealed cistern. During this project we have used five-star-style Lusso bathroom suites. The floor and shower wall are characterized by mixed Oska linen and matt slim porcelain tiles laid in a stylish herringbone pattern. To make the most of the space, an alcove storage has been built in the wall behind the shower. The walls have been decorated with the finest quality of Farrow & Ball paint.
Ground floor - Kitchen extension:
Single storey wraparound extension was implemented in this mid terraced house. On the ground floor we created an open plan kitchen diner. Brick works were carried out by building new walls. We installed a bifold patio door and constructed a new pitched roof. A utility room has also been built. We brought more natural light into the kitchen by installing skylights, and added extra brightness by fitting pendant lights and spotlights. The walls were decorated with the finest quality of Farrow & Ball paint and we installed solid and traditional softwood timber floorboards. Our team has completed this striking and stylish look by installing an open-plan kitchen with an island.
Ground floor - Front room:
The front room on the ground floor has been renovated. We replaced the radiators, installed new door frames and rehung the doors. The pendant light fittings have also been replaced. We added custom floating shelves to the space between the archway and the new utility wall. Throughout this ground floor room, the walls have been decorated with the finest quality of Farrow & Ball paint.
Ground floor – Toilet:
We have built a completely new room on the ground floor and added a toilet. Our team has installed skirting boards and floating shelves. A wall hung basin has also been fitted. The floor tiles have been laid and arranged to create a symmetrical layout. Elegant design with white and golden elements.
Rear garden & patio:
A new rear garden patio has been installed that runs flush with the inside floor level. Cleveland White Porcelain Tiles creating a concrete effect in this contemporary setting. We have built flower boxes, did a whole some garden renovation, and replaced existing fence at the rear and right side.
