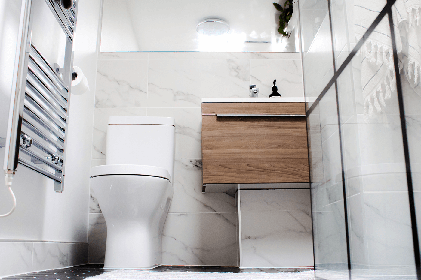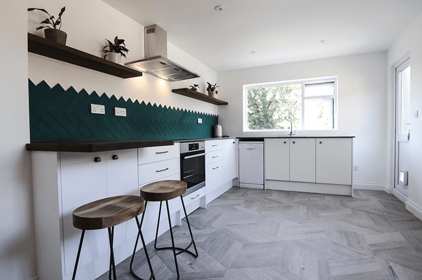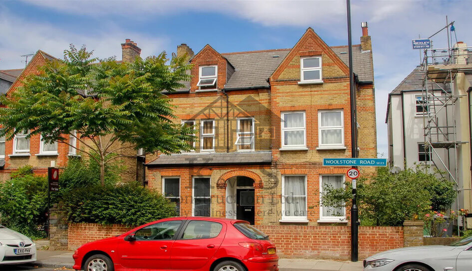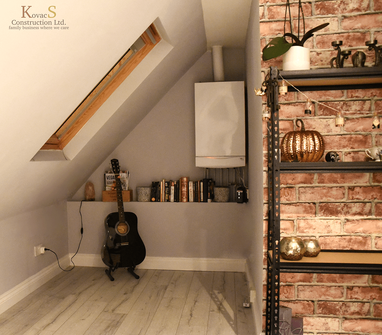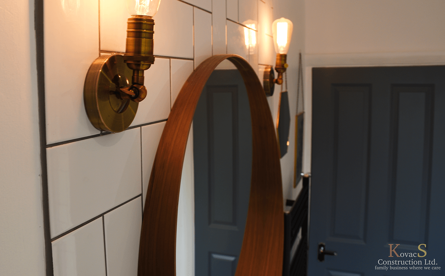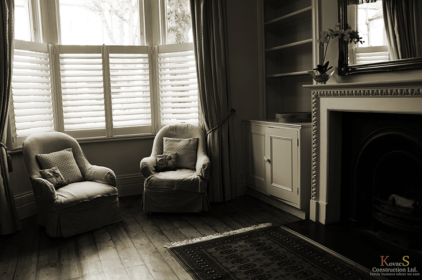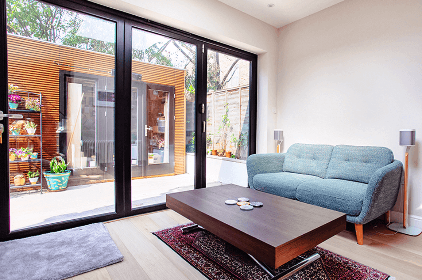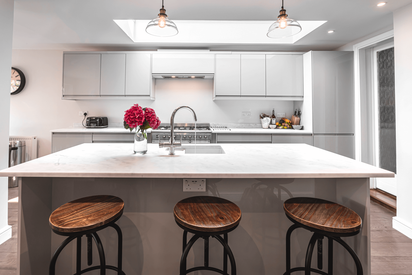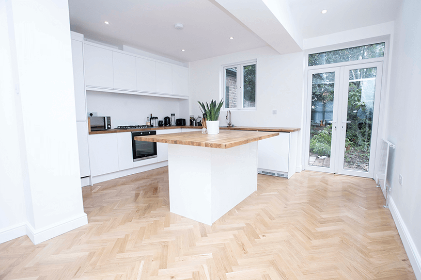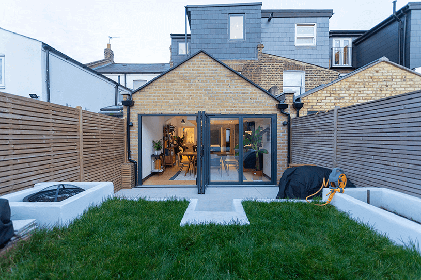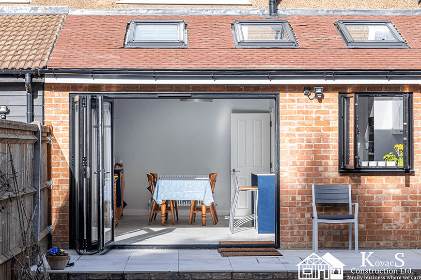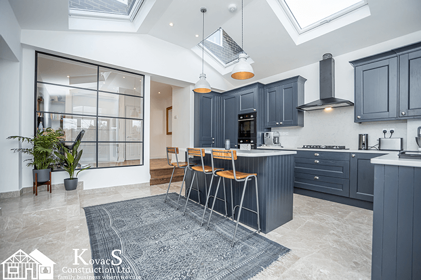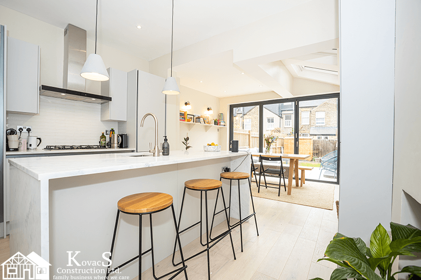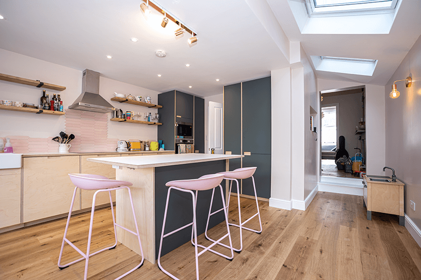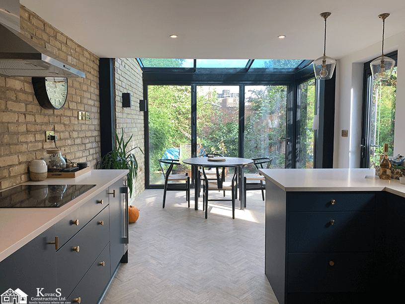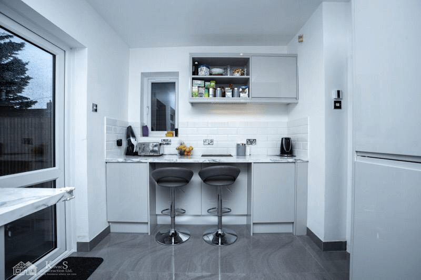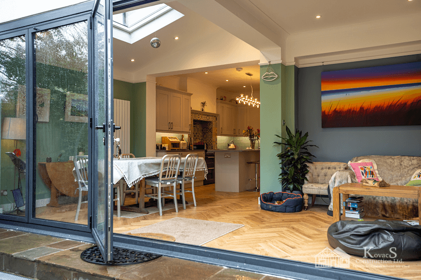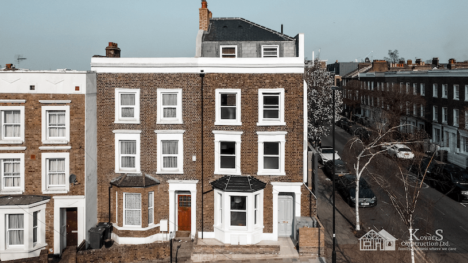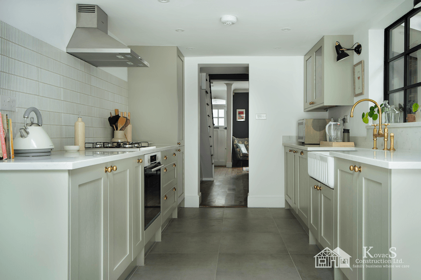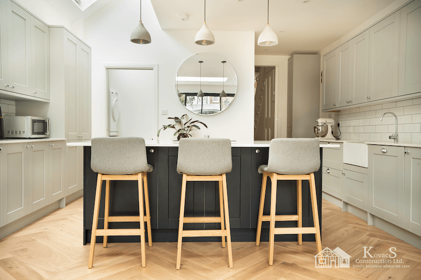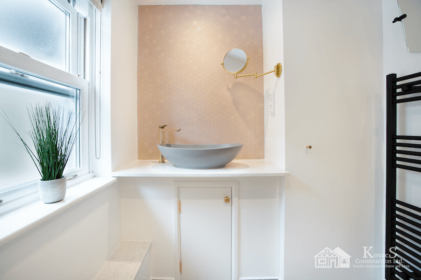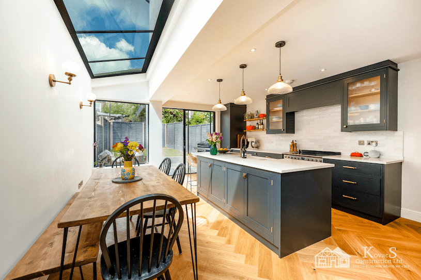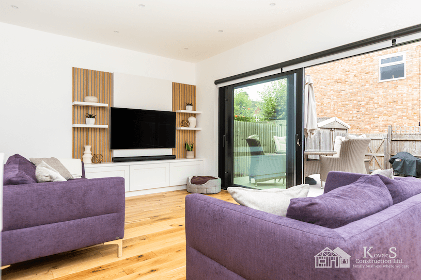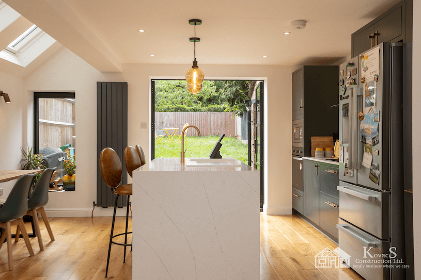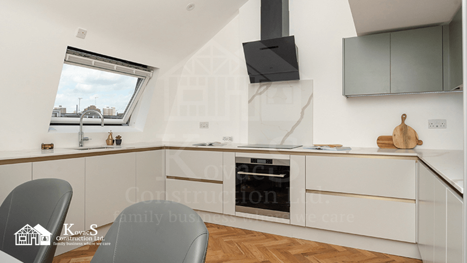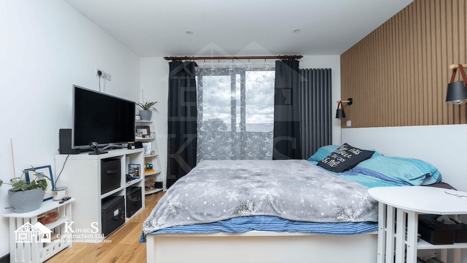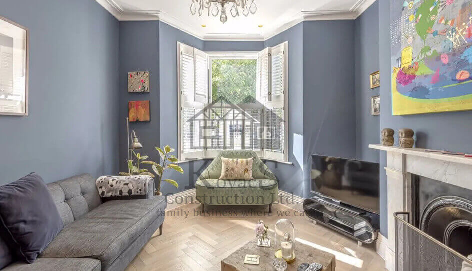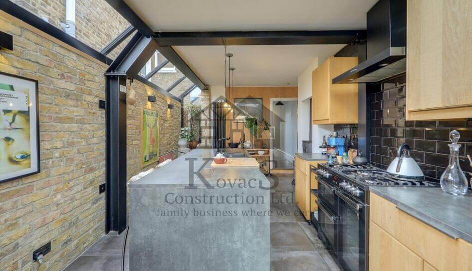Project Details

Project Description
| Client: | Alice |
| Location: | Bermondsey |
| Surface Area: | 40m2 |
| Project Year: | 2020 |
| Value: | £80,000 - £100,000 |
SE1 - Alma Grove
Nestled in the vibrant heart of South East London, our recent project in Bermondsey is a perfect blend of thoughtful design and practical innovation. This side and rear first-floor extension has transformed the property into a spacious and inviting family home.
- Expansive Kitchen with Unique Design: The newly extended kitchen boasts different ceiling angles, creating a dynamic and visually appealing space. With the addition of ceiling windows, the area is flooded with natural light, enhancing the cooking and dining experience.
- Preserved Garden Space: Despite the substantial extensions, the property retains a massive garden, perfect for enjoying summer gatherings and outdoor activities, offering the best of both indoor and outdoor living.
- Family-Friendly First Floor: By adding a new bedroom and reconfiguring the bathroom layout, we were able to incorporate a bathtub, making the home more accommodating for family needs.
During the refurbishment, we faced a significant challenge with the neighbouring property due to a last-minute change of mind regarding the party wall agreement. Our team swiftly adapted to this unexpected hurdle, ensuring the project continued smoothly while maintaining strong communication and collaboration with all parties involved.
This project not only adds significant value to the property but also showcases our expertise in overcoming obstacles and creating homes that are both beautiful and practical. Experience the transformation and imagine the possibilities for your own space.
Check out our other projects to see how we can transform your space. Get in touch with us to discuss your vision and how we can bring it to life.
