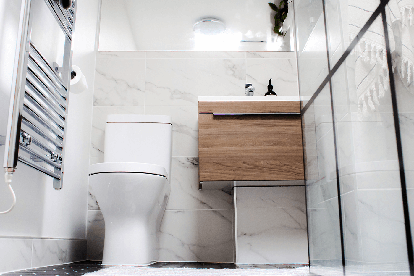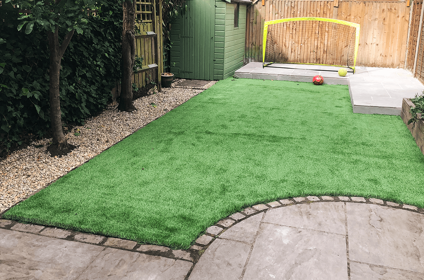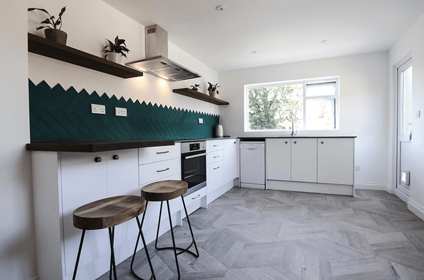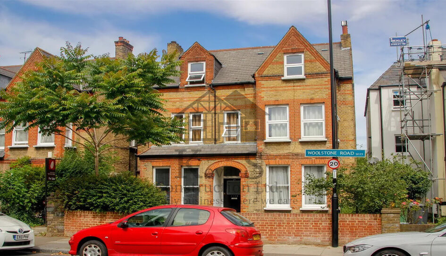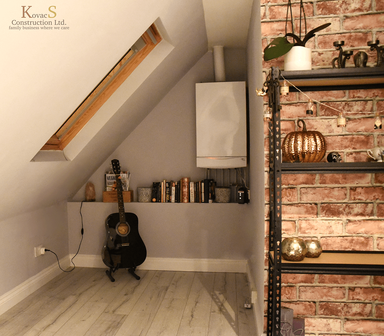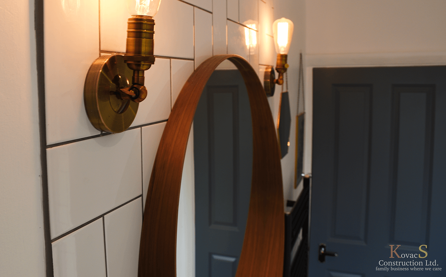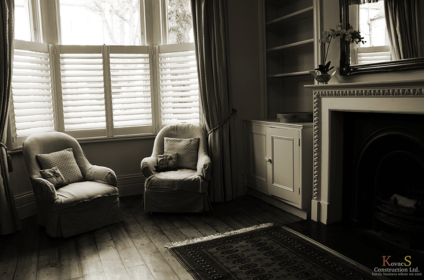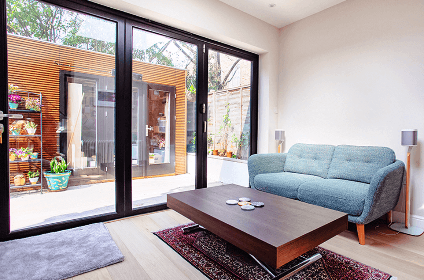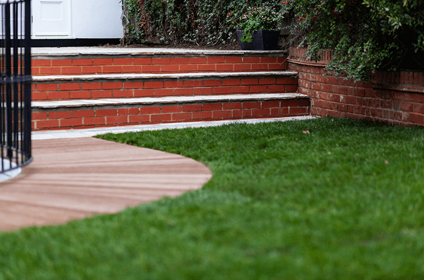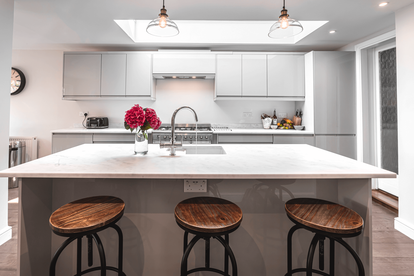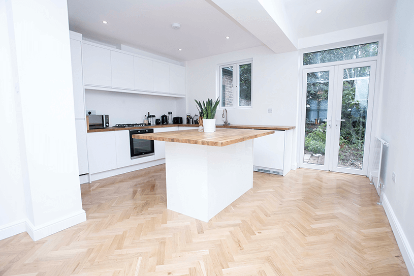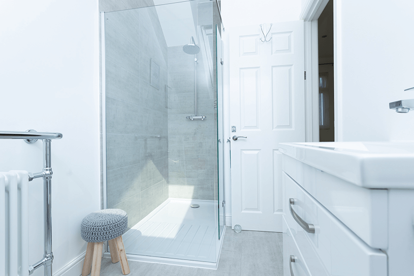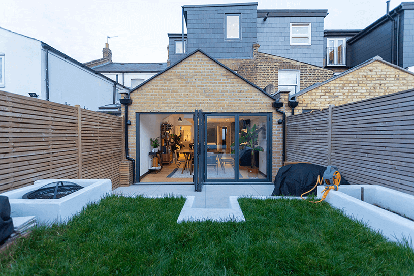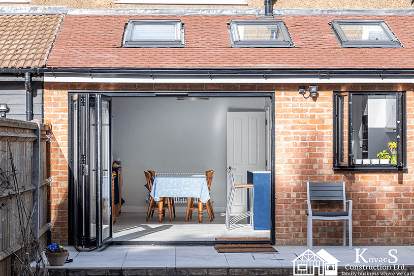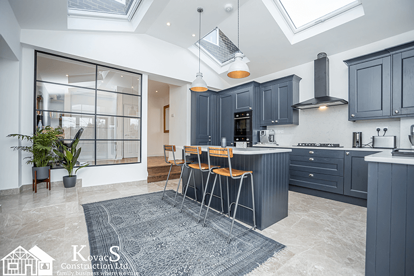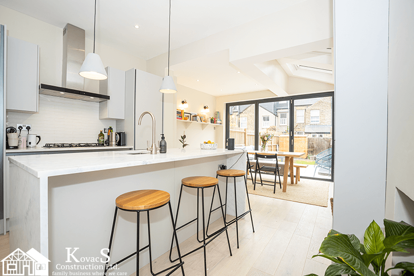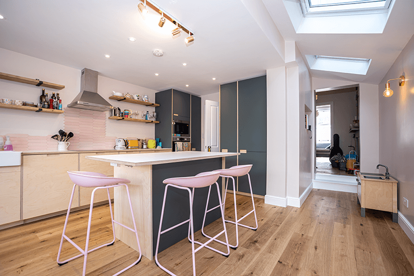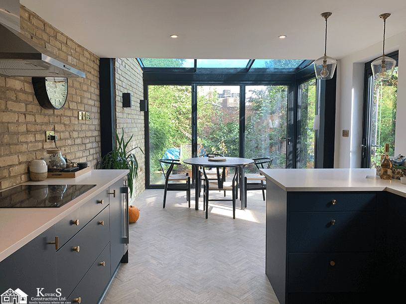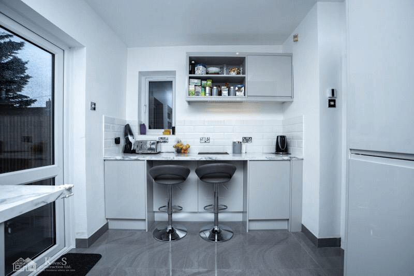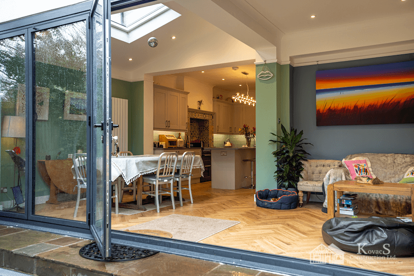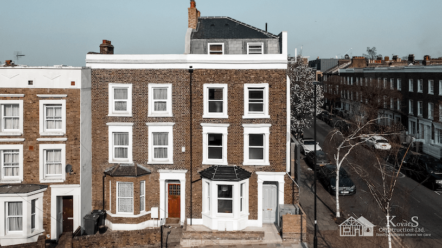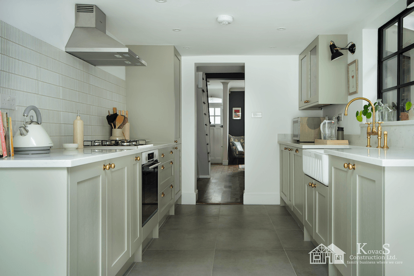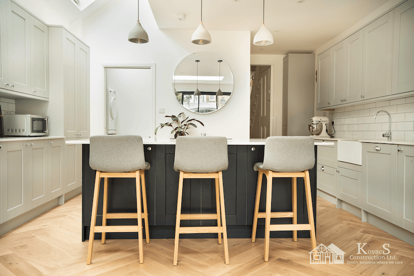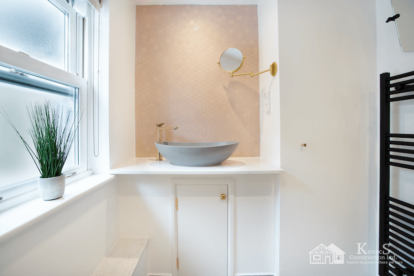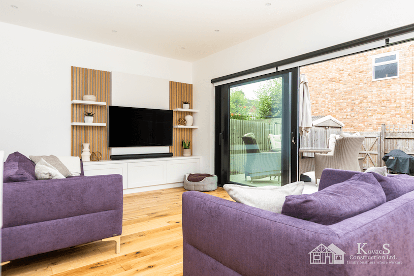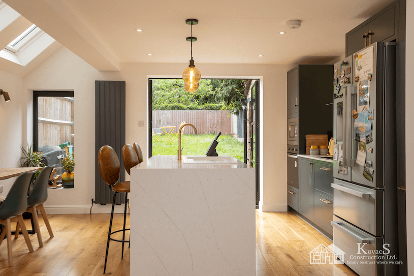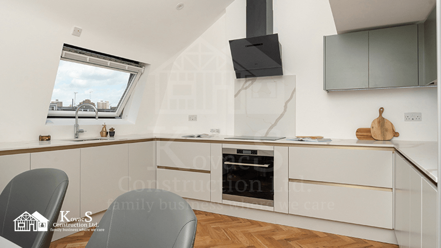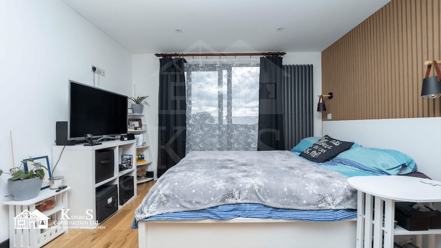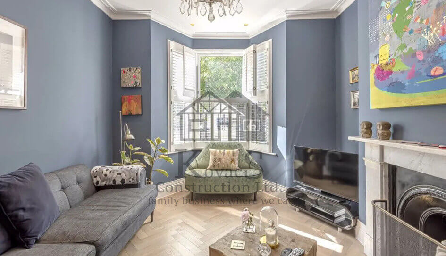Project Details
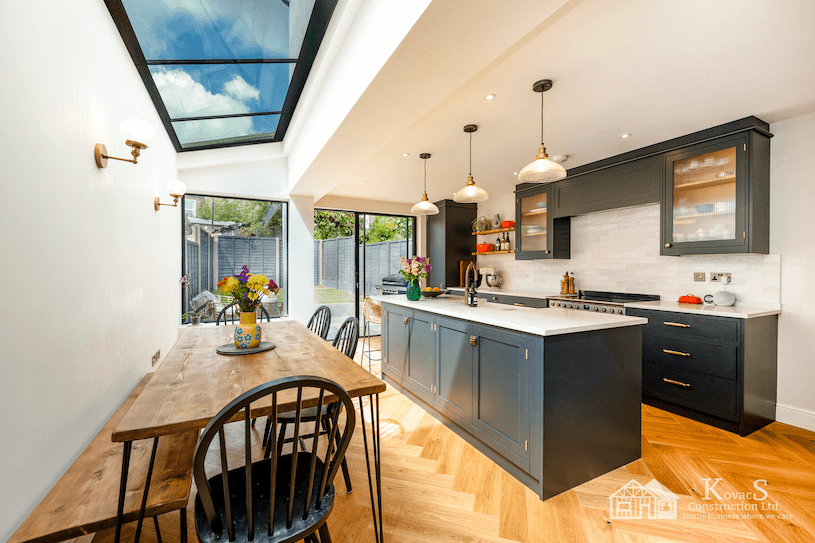
Project Description
| Client: | Samuel & Jessica |
| Location: | Evelyn Road, E17 |
| Surface Area: | N/A |
| Project Year: | 2023 |
| Value: | £200,001 - £500,000 |
E17 - WALTHAMSTOW
Proud to be presenting the transformation of this beautiful home, where we have carried out Loft L shaped dormer conversion, ground floor wraparound extension, internal renovation throughout and landscaping work.
Our team have completed several internal works throughout the ground floor including the living room, lounge, open plan kitchen, hall, and toilet under staircase. The ground floor kitchen received new herringbone pattern style wooden floor, and new kitchen furniture with island. New sliding patio door has been fitted that leads from the open plan kitchen to the freshly renovated garden where we also carried out patio works and fencing. Back in the ground floor lounge and hallway new standard pattern style wooden floor has been installed. We have given a refreshed look to the front porch with redecoration, fitted fanlight and entrance door replacement. The ground floor toilet also went through a transforming renovation.
In the first-floor rear bedroom we replaced the window and fitted a new radiator. The first-floor bathroom received renovation work for a new niche look. Our team installed new doors throughout the entire first floor and fitted five ceiling roses.
The staircase has been adjusted to suit access to the newly built loft, where we have created a master bedroom, an eaves storage, a niche shower room and landing.
We have supplied & installed bespoke glazing throughout the whole property, including Sash, Velux windows, frameless glazing and installed electric opening skylight above loft staircase area.
