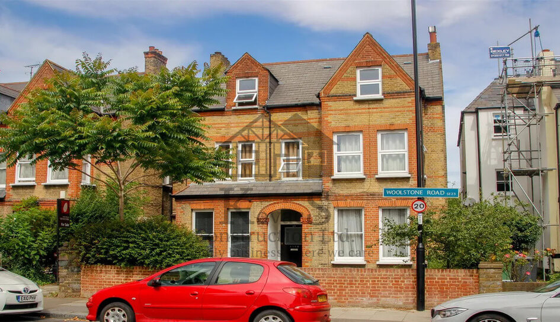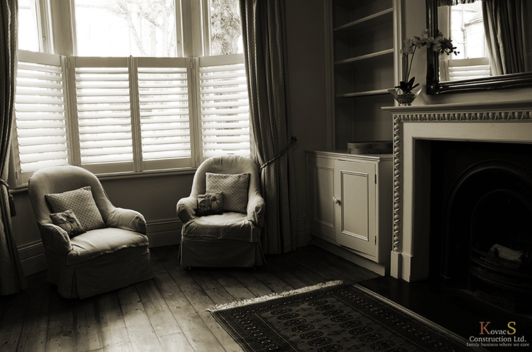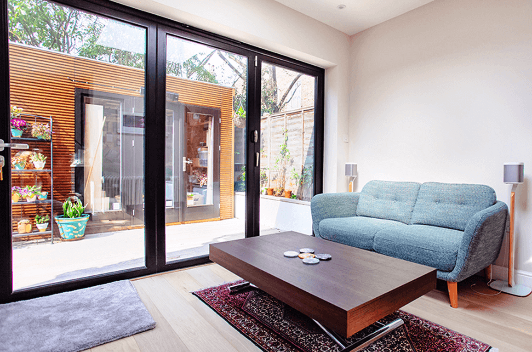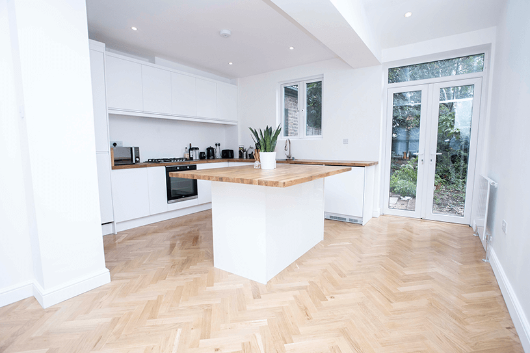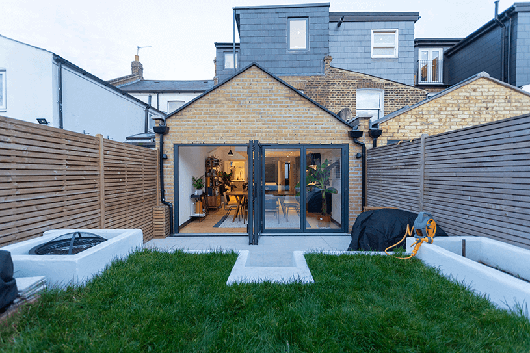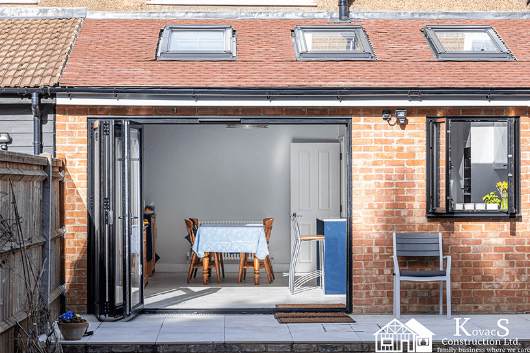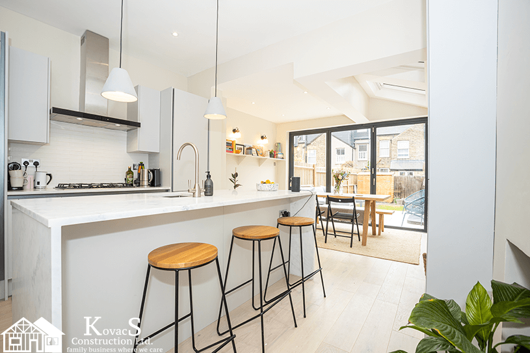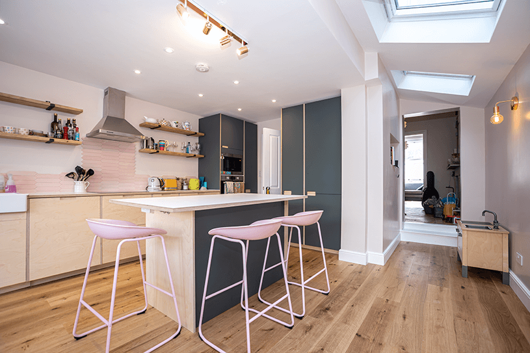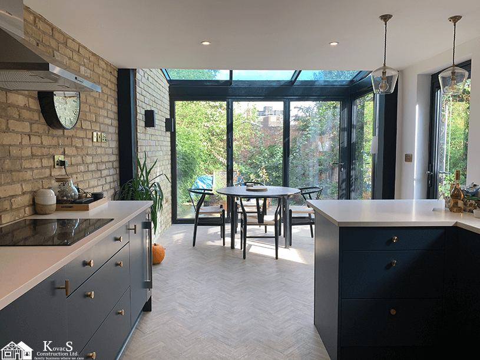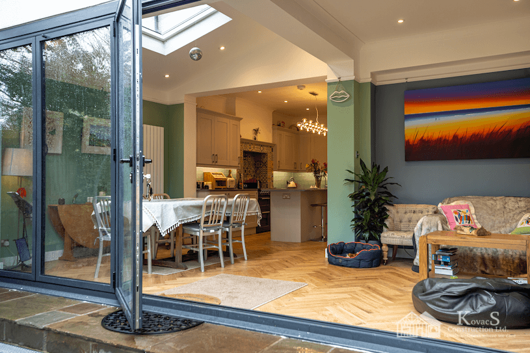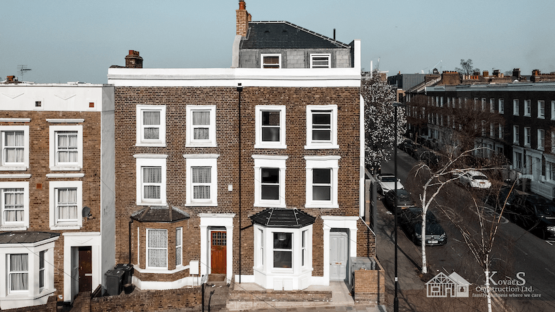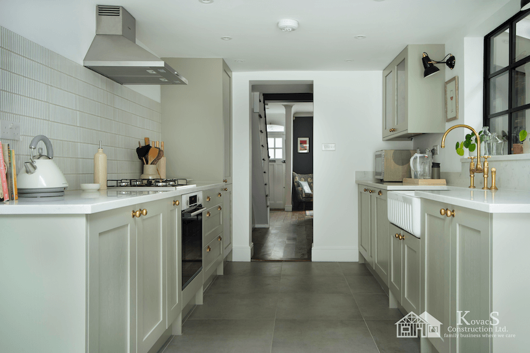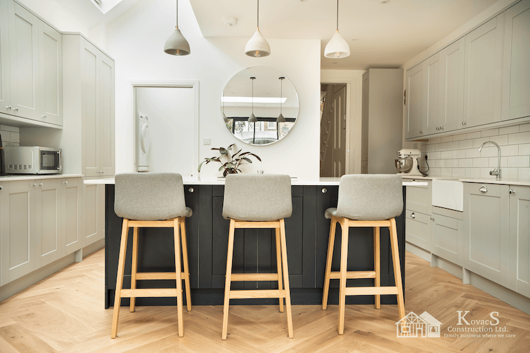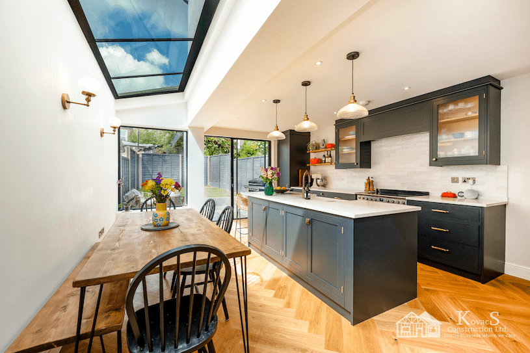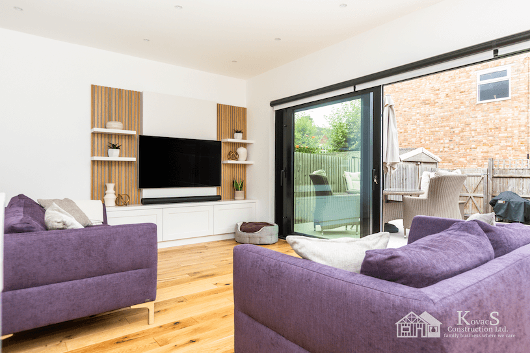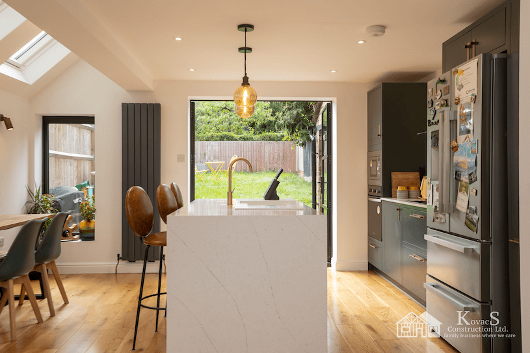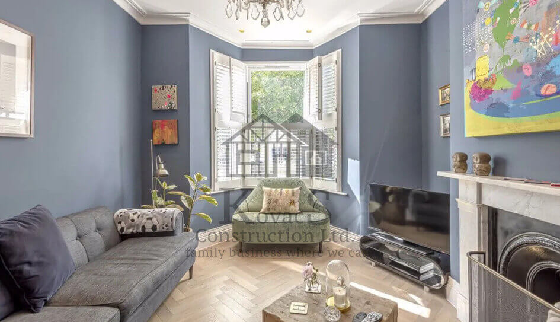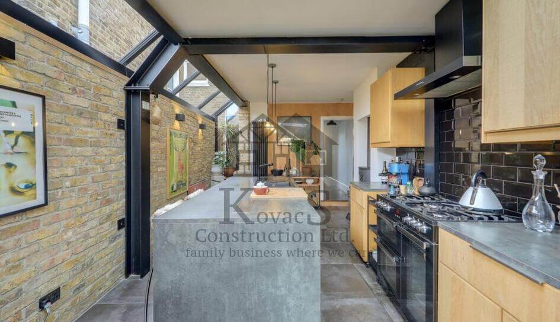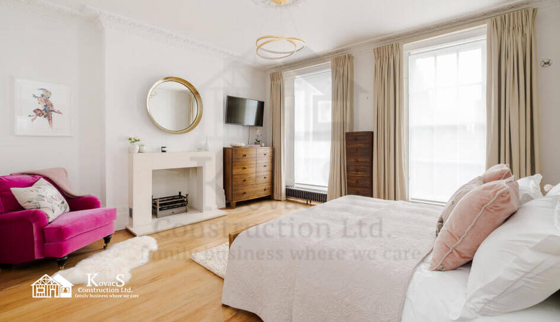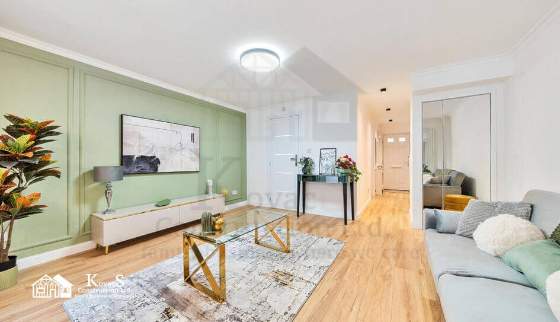Project Details
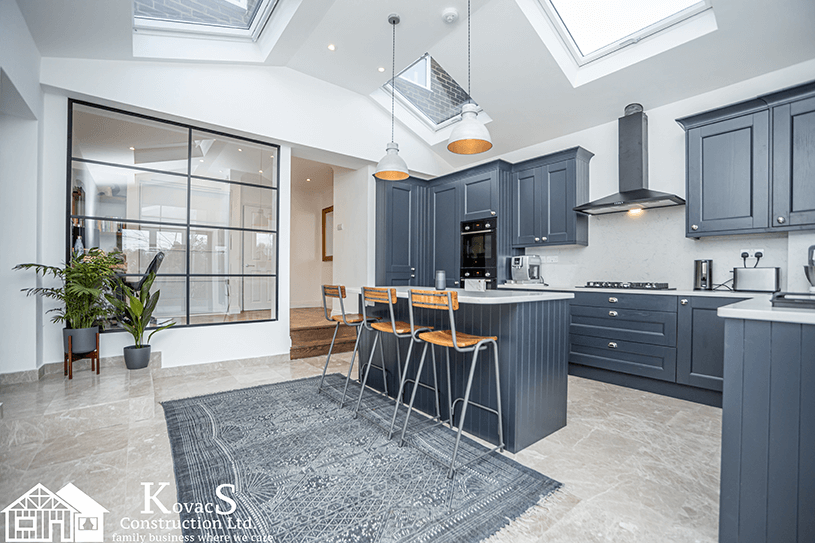
Project Description
| Client: | Dustin |
| Location: | BR5, Englefield Crescent |
| Surface Area: | 65m2 |
| Project Year: | 2021 |
| Value: | £100,000 |
BR5 – BROMLEY
A rear extension project that has given this property a new life. Creative use of colours in the kitchen and dining area where charcoal blends into white and meets beige, brown & brass in the most charming way. Skylights and bi-folding doors making the space feel light, bright, and contemporary.
Rear extension/Kitchen and dining space:
During this rear extension project our team has extended the kitchen to create a new open plan kitchen, dining space and a ground floor WC. We constructed new cavity walls and new stud walls to divide the internal area. The external walls facing the neighbours and garden received new matching London stock bricks. New timber framed pitched roofing has been constructed and matching slates have been laid on top. We fitted 5x top hung double glazed Velux roof windows. The internal doors and radiators have been replaced and electricity & plumbing works have been carried out throughout the property. We fitted plasterboards and applied skim coat to walls and ceiling. Our team has also conducted carpentry works including skirting boards and architraves. For a modern, flat finish we used Dulux Brilliant White on walls and ceilings throughout the property. Oak aged parquet Ebony Oiled wooden flooring was laid in herringbone style throughout the ground floor including storage and reception area. The light beige marble floor tiles co-ordinate beautifully with the charcoal kitchen furniture and island supplied from 1909 Kitchens. The kitchen island features a stunning white marble worktop and bar stool seating. A Crittall style glass partition divides the kitchen from the reception area. We have installed in-house made aluminium powder coated and finished 3xpanels bi-folding patio door as well as a bespoke aluminium casement window facing the garden.
Ground floor rear extension WC:
During this extension project we have incorporated a small ground floor WC into the design. It is small enough not to take up much space but provides enough room to accommodate a toilet and washing facility. We laid light beige marble floor tiles and gave this WC an up-to-the-minute white gloss finish look. The modern toilet and the floor standing vanity basin unit have been supplied from Victorian Plumbing. The floor standing cabinet boasts a built-in durable ceramic sink and a handy internal shelf for storing toiletries.
Patio & garden works:
We have transformed the garden into a stunning showpiece and a usable space by fitting beautiful patio stones and creating a full width patio. Our team has also removed the old fence and installed a new wooden fence.
