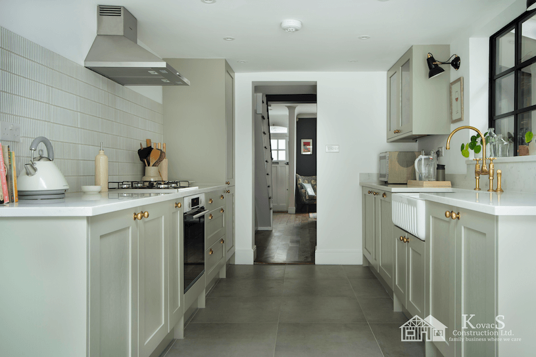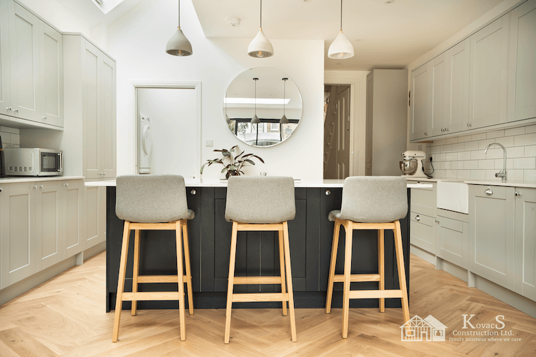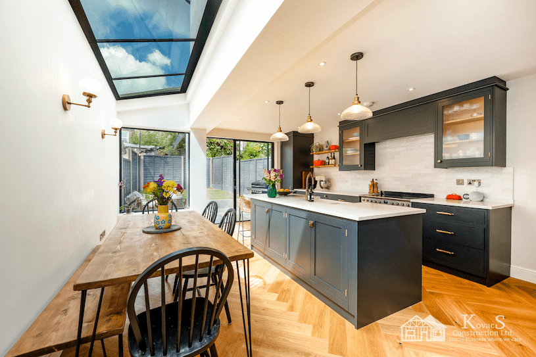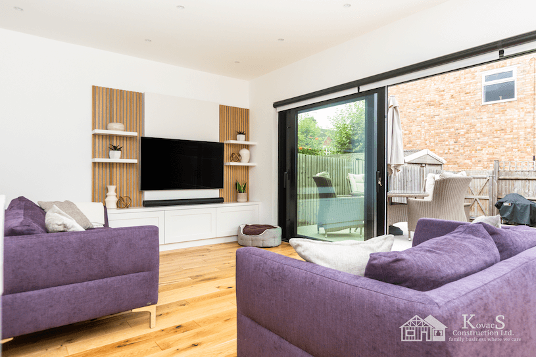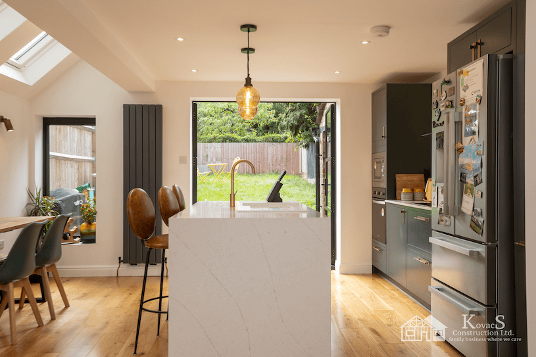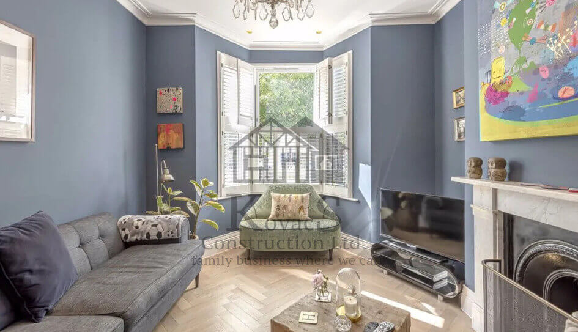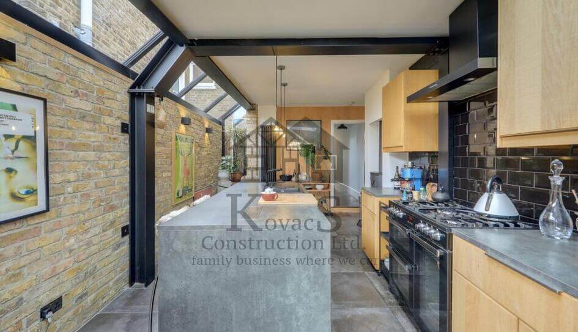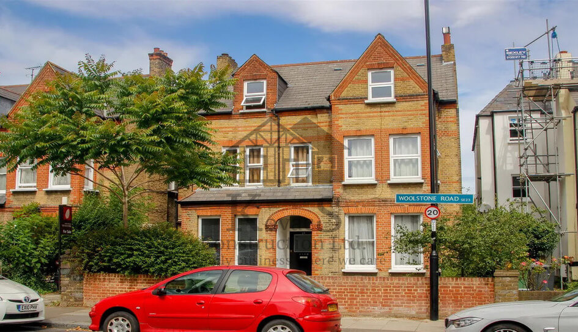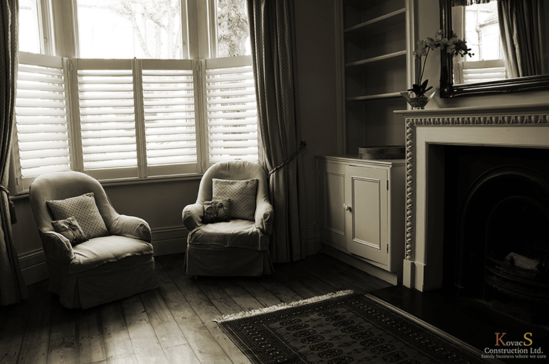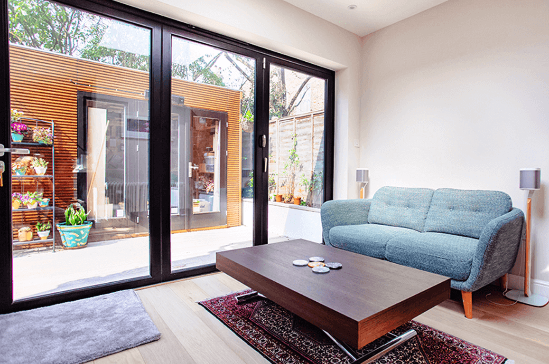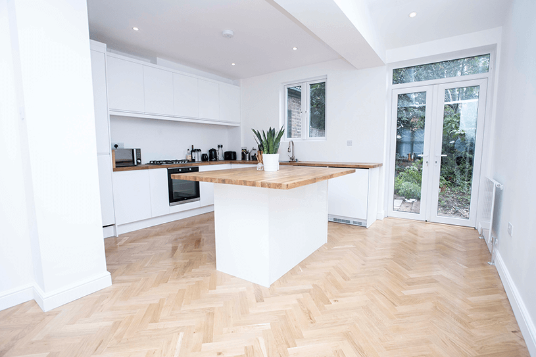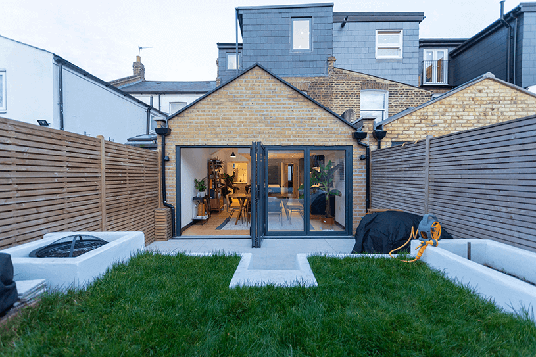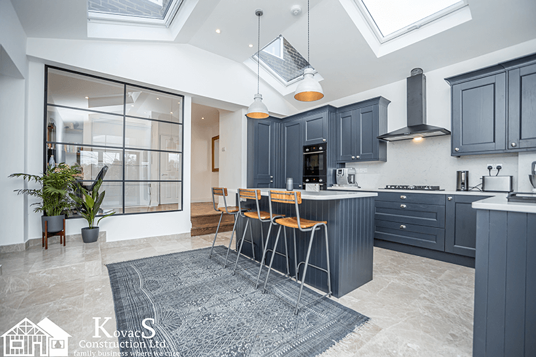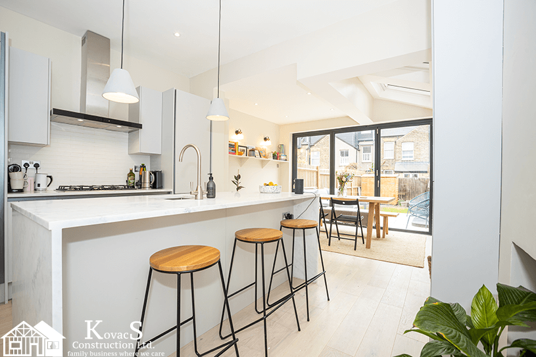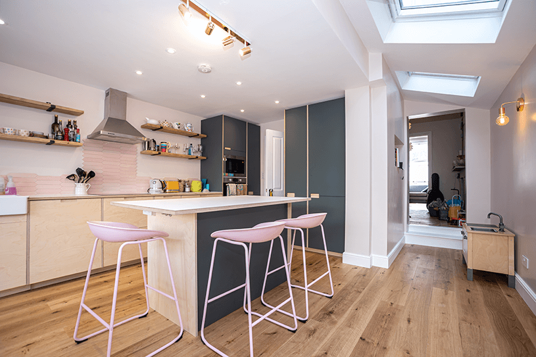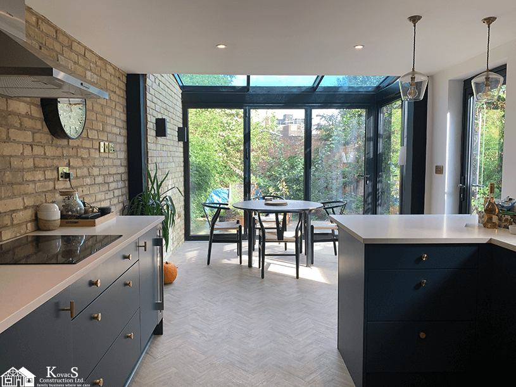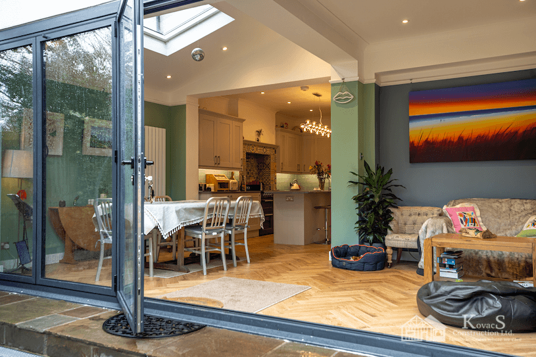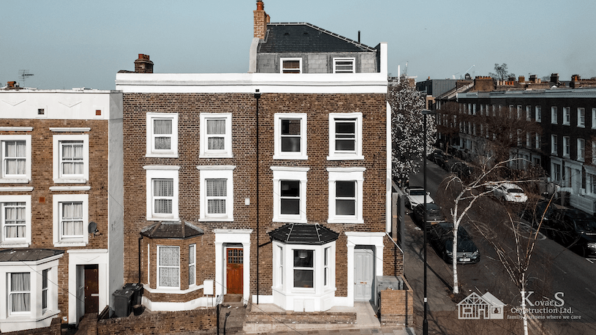Project Details
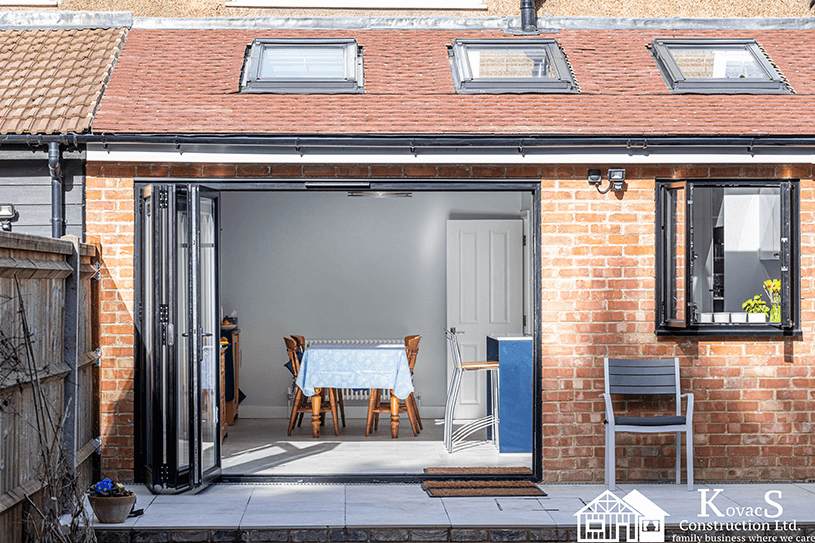
Project Description
| Client: | Geraldine & Anthony |
| Location: | BR4, Pickhurst Rise |
| Surface Area: | 55m2 |
| Project Year: | 2021 |
| Value: | £85,000 |
BR4 - BROMLEY
A rear extension project that promotes the highest quality design and craftmanship. Not only we have given extra space to this property but also enhanced the homeowners lifestyle by creating a refreshing and contemporary space for cooking, dining and lounging.
We have completely transformed the ground floor of this property by creating a new open plan kitchen with dining area and living space. We have extended the rear of the property, built brick walls, constructed a new timber framed pitched roof and laid clay tiles on top. A bespoke aluminium casement window has been installed to the rear wall facing the garden. The walls have been boarded, plastered and painted. The newly created space is filled with natural light from the Velux roof windows positioned over the kitchen counter and kitchen island as well as the British made bifold glass doors. This rear extension with the expansive patio doors allows the kitchen and dining area to seamlessly flow into the garden area. We have created a new patio that runs flush with the inside floor level. New modern tiles have been laid on the patio as well as on the flooring of the kitchen, dining, lounging area. The kitchen design features Victoria Metro tiles in white gloss used for splash-back. We have replaced the internal doors, and carried out plumbing and electrical works throughout the whole property.
